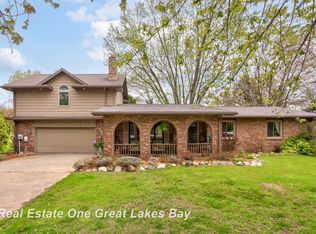Sold for $399,900
$399,900
3590 S Brennan Rd, Hemlock, MI 48626
5beds
3,102sqft
Single Family Residence
Built in 2003
1 Acres Lot
$439,500 Zestimate®
$129/sqft
$2,784 Estimated rent
Home value
$439,500
Estimated sales range
Not available
$2,784/mo
Zestimate® history
Loading...
Owner options
Explore your selling options
What's special
Discover this incredible 5 bedroom home nestled in the growing community of Hemlock. This property offers a perfect blend of modern comfort and rustic charm. The kitchen has painted cabinets and shiplap walls with updated stainless appliance a walk-in pantry and large center island. A spacious and luxurious primary suite featuring a custom tile shower. Soaring ceilings in the living room with large windows letting in tons of natural light. Very spacious second floor family room or game room. This property also includes a 40x64 pole building with in floor heat 14 ft doors, perfect for RV or boat storage. Other features include 3.5 attached garage, 1 bedroom in-law apartment, a playhouse for the kids and private patio with firepit. Situated on a beautiful wooded 1 acre lot, this one won't last long.
Zillow last checked: 8 hours ago
Listing updated: March 13, 2025 at 06:59am
Listed by:
Linda Sarmiento 989-529-8001,
Berkshire Hathaway HomeServices,
Chris Leibinger 989-385-0754,
Berkshire Hathaway HomeServices
Bought with:
Linda Sarmiento, 6501278470
Berkshire Hathaway HomeServices
Source: MiRealSource,MLS#: 50164448 Originating MLS: Saginaw Board of REALTORS
Originating MLS: Saginaw Board of REALTORS
Facts & features
Interior
Bedrooms & bathrooms
- Bedrooms: 5
- Bathrooms: 3
- Full bathrooms: 3
- Main level bathrooms: 1
- Main level bedrooms: 2
Bedroom 1
- Features: Carpet
- Level: Main
- Area: 304
- Dimensions: 19 x 16
Bedroom 2
- Features: Wood
- Level: Main
- Area: 154
- Dimensions: 14 x 11
Bedroom 3
- Features: Carpet
- Level: Second
- Area: 132
- Dimensions: 12 x 11
Bedroom 4
- Features: Carpet
- Level: Second
- Area: 460
- Dimensions: 23 x 20
Bedroom 5
- Features: Carpet
- Level: Second
- Area: 255
- Dimensions: 17 x 15
Bathroom 1
- Features: Ceramic
- Level: Second
- Area: 162
- Dimensions: 18 x 9
Bathroom 2
- Features: Ceramic
- Level: Main
- Area: 56
- Dimensions: 8 x 7
Bathroom 3
- Features: Ceramic
- Level: Second
- Area: 64
- Dimensions: 8 x 8
Dining room
- Features: Wood
- Level: Main
- Area: 210
- Dimensions: 15 x 14
Family room
- Features: Carpet
- Level: Second
- Area: 460
- Dimensions: 23 x 20
Kitchen
- Features: Ceramic
- Level: Main
- Area: 224
- Dimensions: 16 x 14
Living room
- Features: Carpet
- Level: Main
- Area: 320
- Dimensions: 20 x 16
Heating
- Forced Air, Propane, Wood
Cooling
- Ceiling Fan(s), Central Air
Appliances
- Included: Dishwasher, Disposal, Dryer, Microwave, Range/Oven, Refrigerator, Washer, Water Softener Owned, Gas Water Heater
- Laundry: Second Floor Laundry
Features
- High Ceilings, Cathedral/Vaulted Ceiling, Sump Pump, Pantry
- Flooring: Ceramic Tile, Hardwood, Carpet, Wood
- Basement: Daylight,Concrete,Partial,Sump Pump,Unfinished
- Number of fireplaces: 2
- Fireplace features: Dining Room, Living Room
Interior area
- Total structure area: 4,107
- Total interior livable area: 3,102 sqft
- Finished area above ground: 3,102
- Finished area below ground: 0
Property
Parking
- Total spaces: 3.5
- Parking features: Garage, Driveway, Attached, Electric in Garage, Garage Door Opener, Workshop in Garage
- Attached garage spaces: 3.5
Features
- Levels: One and One Half
- Stories: 1
- Patio & porch: Patio, Porch
- Exterior features: Lawn Sprinkler
- Frontage type: Road
- Frontage length: 150
Lot
- Size: 1 Acres
- Dimensions: 150 x 300
- Features: Rural, Wooded
Details
- Additional structures: Barn(s), Shed(s)
- Parcel number: 15112084004001
- Special conditions: Private
Construction
Type & style
- Home type: SingleFamily
- Architectural style: Craftsman
- Property subtype: Single Family Residence
Materials
- Vinyl Siding, Vinyl Trim
- Foundation: Basement, Concrete Perimeter
Condition
- Year built: 2003
Utilities & green energy
- Sewer: Septic Tank
- Water: Private Well
- Utilities for property: Cable/Internet Avail.
Community & neighborhood
Location
- Region: Hemlock
- Subdivision: N/A
Other
Other facts
- Listing agreement: Exclusive Right To Sell
- Listing terms: Cash,Conventional,FHA,VA Loan
- Road surface type: Paved
Price history
| Date | Event | Price |
|---|---|---|
| 3/12/2025 | Sold | $399,900$129/sqft |
Source: | ||
| 1/31/2025 | Pending sale | $399,900$129/sqft |
Source: | ||
| 1/23/2025 | Listed for sale | $399,900$129/sqft |
Source: | ||
| 1/20/2025 | Pending sale | $399,900$129/sqft |
Source: | ||
| 1/13/2025 | Listed for sale | $399,900+27.4%$129/sqft |
Source: | ||
Public tax history
| Year | Property taxes | Tax assessment |
|---|---|---|
| 2024 | $4,007 -0.6% | $206,300 +10.9% |
| 2023 | $4,032 | $186,000 +3.9% |
| 2022 | -- | $179,000 +14.8% |
Find assessor info on the county website
Neighborhood: 48626
Nearby schools
GreatSchools rating
- NAHemlock Elementary SchoolGrades: PK-KDistance: 3.4 mi
- 6/10Hemlock Middle SchoolGrades: 5-8Distance: 3.5 mi
- 8/10Hemlock High SchoolGrades: 9-12Distance: 3.6 mi
Schools provided by the listing agent
- District: Hemlock Public School District
Source: MiRealSource. This data may not be complete. We recommend contacting the local school district to confirm school assignments for this home.
Get pre-qualified for a loan
At Zillow Home Loans, we can pre-qualify you in as little as 5 minutes with no impact to your credit score.An equal housing lender. NMLS #10287.
Sell with ease on Zillow
Get a Zillow Showcase℠ listing at no additional cost and you could sell for —faster.
$439,500
2% more+$8,790
With Zillow Showcase(estimated)$448,290
