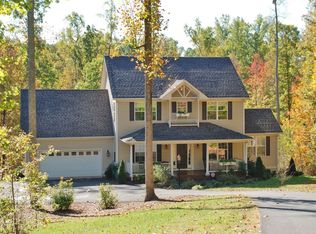Closed
$885,000
3591 Garth Rd, Charlottesville, VA 22901
5beds
3,453sqft
Single Family Residence
Built in 2003
2.13 Acres Lot
$920,100 Zestimate®
$256/sqft
$4,202 Estimated rent
Home value
$920,100
$828,000 - $1.02M
$4,202/mo
Zestimate® history
Loading...
Owner options
Explore your selling options
What's special
This cheerful Western Albemarle 5 bedroom was built by a respected local builder in 2003. The current owner has further improved the home with extensive recent renovations including a new kitchen and primary bath, as well as by adding a 5th bedroom/guest suite on the terrace level. The lower level features a playroom complete with built-in playhouse and slide. All appliances are 4 years old or younger (dishwasher is brand new) and there is new flooring on the 1st and 2nd floors. The floor plan is light, bright and open, with soaring ceilings on the 1st floor. The laundry room is conveniently located on the 2nd floor. Outdoor spaces include a wonderful covered rear porch, patio with pavers and a firepit. The 2nd floor HVAC system is new. Located about 10 minutes west of Barracks Road shopping and about 8 minutes to Ivy Elementary School.
Zillow last checked: 8 hours ago
Listing updated: August 03, 2025 at 02:23pm
Listed by:
LORING WOODRIFF 434-466-2992,
LORING WOODRIFF REAL ESTATE ASSOCIATES
Bought with:
SHANNON THOMAS, 0225196879
CORE REAL ESTATE PARTNERS LLC
Source: CAAR,MLS#: 663499 Originating MLS: Charlottesville Area Association of Realtors
Originating MLS: Charlottesville Area Association of Realtors
Facts & features
Interior
Bedrooms & bathrooms
- Bedrooms: 5
- Bathrooms: 4
- Full bathrooms: 3
- 1/2 bathrooms: 1
- Main level bathrooms: 1
Primary bedroom
- Level: Second
Bedroom
- Level: Second
Bedroom
- Level: Basement
Primary bathroom
- Level: Second
Bathroom
- Level: Second
Bathroom
- Level: Basement
Breakfast room nook
- Level: First
Dining room
- Level: First
Family room
- Level: First
Family room
- Level: Basement
Half bath
- Level: First
Laundry
- Level: Second
Living room
- Level: First
Heating
- Central, Heat Pump
Cooling
- Central Air, Heat Pump
Appliances
- Included: Dishwasher, Gas Cooktop, Disposal, Microwave, Refrigerator, Dryer, Washer
Features
- Double Vanity, Remodeled, Walk-In Closet(s), Breakfast Bar, Eat-in Kitchen, Kitchen Island, Recessed Lighting
- Flooring: Hardwood, Luxury Vinyl Plank
- Basement: Exterior Entry,Full,Interior Entry,Partially Finished
- Number of fireplaces: 1
- Fireplace features: One, Gas Log
Interior area
- Total structure area: 4,547
- Total interior livable area: 3,453 sqft
- Finished area above ground: 2,833
- Finished area below ground: 620
Property
Parking
- Total spaces: 2
- Parking features: Garage Faces Front, Garage Door Opener
- Garage spaces: 2
Features
- Levels: Two
- Stories: 2
- Patio & porch: Rear Porch, Front Porch, Porch
- Exterior features: Fence
- Fencing: Partial
Lot
- Size: 2.13 Acres
- Features: Open Lot
- Topography: Rolling
Details
- Parcel number: 042000000009I0
- Zoning description: R-1 Residential
Construction
Type & style
- Home type: SingleFamily
- Property subtype: Single Family Residence
Materials
- HardiPlank Type, Stick Built
- Foundation: Poured
- Roof: Architectural
Condition
- Updated/Remodeled
- New construction: No
- Year built: 2003
Utilities & green energy
- Sewer: Septic Tank
- Water: Private, Well
- Utilities for property: Cable Available
Community & neighborhood
Security
- Security features: Security System, Carbon Monoxide Detector(s), Smoke Detector(s)
Location
- Region: Charlottesville
- Subdivision: NONE
Price history
| Date | Event | Price |
|---|---|---|
| 8/1/2025 | Sold | $885,000-1.1%$256/sqft |
Source: | ||
| 6/1/2025 | Pending sale | $895,000$259/sqft |
Source: | ||
| 5/21/2025 | Price change | $895,000-5.3%$259/sqft |
Source: | ||
| 5/1/2025 | Listed for sale | $945,000+64.3%$274/sqft |
Source: | ||
| 12/6/2019 | Sold | $575,000-4%$167/sqft |
Source: Public Record Report a problem | ||
Public tax history
| Year | Property taxes | Tax assessment |
|---|---|---|
| 2025 | $6,952 +9.5% | $777,600 +4.6% |
| 2024 | $6,348 +6.7% | $743,300 +6.7% |
| 2023 | $5,951 +12.8% | $696,800 +12.8% |
Find assessor info on the county website
Neighborhood: 22901
Nearby schools
GreatSchools rating
- 8/10Meriwether Lewis Elementary SchoolGrades: K-5Distance: 2.1 mi
- 7/10Joseph T Henley Middle SchoolGrades: 6-8Distance: 6.1 mi
- 9/10Western Albemarle High SchoolGrades: 9-12Distance: 6.4 mi
Schools provided by the listing agent
- Elementary: Ivy Elementary
- Middle: Henley
- High: Western Albemarle
Source: CAAR. This data may not be complete. We recommend contacting the local school district to confirm school assignments for this home.
Get pre-qualified for a loan
At Zillow Home Loans, we can pre-qualify you in as little as 5 minutes with no impact to your credit score.An equal housing lender. NMLS #10287.
Sell with ease on Zillow
Get a Zillow Showcase℠ listing at no additional cost and you could sell for —faster.
$920,100
2% more+$18,402
With Zillow Showcase(estimated)$938,502
