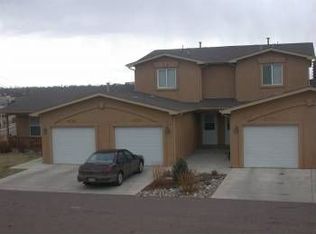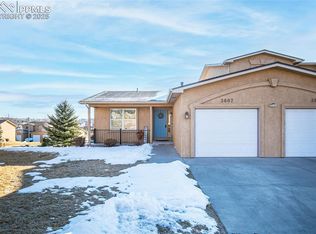Sold for $226,000
$226,000
3591 Indigo Ridge Point, Colorado Springs, CO 80910
4beds
2,040sqft
Townhouse
Built in 2002
1,450.55 Square Feet Lot
$225,200 Zestimate®
$111/sqft
$1,973 Estimated rent
Home value
$225,200
$214,000 - $236,000
$1,973/mo
Zestimate® history
Loading...
Owner options
Explore your selling options
What's special
A 4 bedroom, 2 bathroom, ranch style townhome is the Indigo Ridge gated community. (The 4th bedroom maybe a bedroom/office). The home has an open main level floor plan, with a large kitchen with ample cabinets and a breakfast bar. The living room also features a dining room area with a walkout to the deck. The laundry room is also on this level. The garage has a main level entry. The basement has two additional bedrooms and a 3/4 bath. Also on this level is a large over sized family room. The home has a stucco exterior and well maintained landscaping. The home is located close to Memorial Park, Pete Field and the Colorado Springs Airport. One whole side on the complex borders Valley Hi Golf course.
Zillow last checked: 8 hours ago
Listing updated: December 19, 2025 at 12:06pm
Listed by:
Jon Stanley Hollon SFR 719-651-3524,
Jon Stanley Hollon
Bought with:
Non Member
Non Member
Source: Pikes Peak MLS,MLS#: 6451651
Facts & features
Interior
Bedrooms & bathrooms
- Bedrooms: 4
- Bathrooms: 2
- Full bathrooms: 1
- 3/4 bathrooms: 1
Other
- Level: Main
- Area: 144 Square Feet
- Dimensions: 12 x 12
Heating
- Forced Air
Cooling
- None
Appliances
- Included: Dishwasher, Disposal, Range, Refrigerator
- Laundry: Main Level
Features
- Great Room
- Flooring: Carpet, Wood Laminate
- Basement: Full,Partially Finished
- Common walls with other units/homes: End Unit
Interior area
- Total structure area: 2,040
- Total interior livable area: 2,040 sqft
- Finished area above ground: 1,020
- Finished area below ground: 1,020
Property
Parking
- Total spaces: 1
- Parking features: Attached, Even with Main Level, Concrete Driveway
- Attached garage spaces: 1
Features
- Patio & porch: Wood Deck
- Fencing: None
Lot
- Size: 1,450 sqft
- Features: Sloped, Landscaped
Details
- Parcel number: 6422104087
Construction
Type & style
- Home type: Townhouse
- Architectural style: Ranch
- Property subtype: Townhouse
- Attached to another structure: Yes
Materials
- Stucco, Frame
- Roof: Composite Shingle
Condition
- Existing Home
- New construction: No
- Year built: 2002
Utilities & green energy
- Water: Assoc/Distr
- Utilities for property: Cable Connected, Electricity Connected, Natural Gas Connected, Phone Available
Community & neighborhood
Community
- Community features: Gated, Landscape Maintenance
Location
- Region: Colorado Springs
HOA & financial
HOA
- Has HOA: Yes
- HOA fee: $340 monthly
- Services included: Common Utilities, Covenant Enforcement, Lawn, Maintenance Grounds, Management
Other
Other facts
- Listing terms: Cash,Conventional,FHA203K,VA Loan,VA Vendee,See Show/Agent Remarks
Price history
| Date | Event | Price |
|---|---|---|
| 12/19/2025 | Sold | $226,000-1.3%$111/sqft |
Source: | ||
| 11/6/2025 | Pending sale | $229,000$112/sqft |
Source: | ||
| 10/30/2025 | Price change | $229,000-4.4%$112/sqft |
Source: | ||
| 10/2/2025 | Price change | $239,500-7.7%$117/sqft |
Source: | ||
| 9/4/2025 | Price change | $259,500-3.7%$127/sqft |
Source: | ||
Public tax history
| Year | Property taxes | Tax assessment |
|---|---|---|
| 2024 | $873 -10.1% | $22,070 |
| 2023 | $972 -7.8% | $22,070 +27.1% |
| 2022 | $1,054 | $17,370 -2.8% |
Find assessor info on the county website
Neighborhood: Southeast Colorado Springs
Nearby schools
GreatSchools rating
- 3/10Monroe Elementary SchoolGrades: PK-5Distance: 0.5 mi
- 3/10Jack Swigert Aerospace AcademyGrades: 6-8Distance: 1 mi
- 1/10Mitchell High SchoolGrades: 9-12Distance: 1.7 mi
Schools provided by the listing agent
- District: Colorado Springs 11
Source: Pikes Peak MLS. This data may not be complete. We recommend contacting the local school district to confirm school assignments for this home.
Get a cash offer in 3 minutes
Find out how much your home could sell for in as little as 3 minutes with a no-obligation cash offer.
Estimated market value$225,200
Get a cash offer in 3 minutes
Find out how much your home could sell for in as little as 3 minutes with a no-obligation cash offer.
Estimated market value
$225,200

