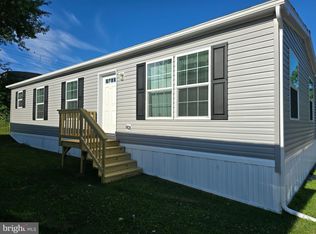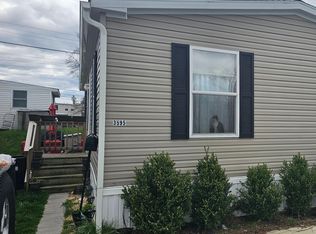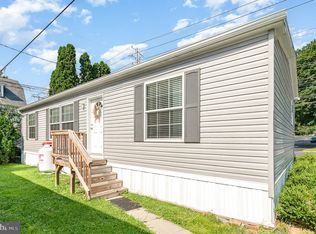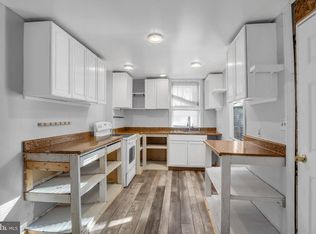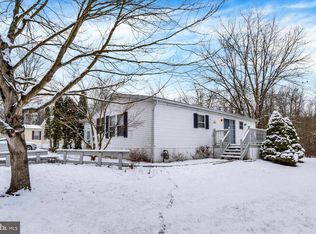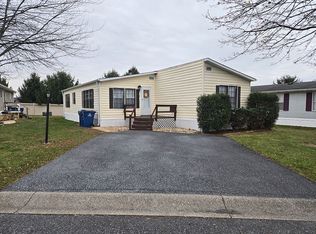3591 Mobile Rd, Harrisburg, PA 17109
What's special
- 559 days |
- 352 |
- 22 |
Zillow last checked: 8 hours ago
Listing updated: January 11, 2026 at 08:00am
BROOKE R. MILLER 717-635-0866,
Coldwell Banker Realty 7177614800
Facts & features
Interior
Bedrooms & bathrooms
- Bedrooms: 3
- Bathrooms: 2
- Full bathrooms: 2
- Main level bathrooms: 2
- Main level bedrooms: 3
Rooms
- Room types: Primary Bedroom, Bedroom 2, Bedroom 3, Kitchen, Family Room, Laundry, Bathroom 2, Primary Bathroom
Primary bedroom
- Features: Attached Bathroom, Walk-In Closet(s), Window Treatments, Flooring - Carpet
- Level: Main
Bedroom 2
- Features: Flooring - Carpet, Window Treatments
- Level: Main
Bedroom 3
- Features: Window Treatments, Flooring - Carpet
- Level: Main
Primary bathroom
- Features: Window Treatments, Bathroom - Tub Shower, Flooring - Vinyl
- Level: Main
Bathroom 2
- Features: Bathroom - Tub Shower, Flooring - Vinyl
- Level: Main
Family room
- Features: Flooring - Carpet, Window Treatments
- Level: Main
Kitchen
- Features: Dining Area, Flooring - Vinyl, Eat-in Kitchen, Kitchen - Propane Cooking, Living/Dining Room Combo, Window Treatments
- Level: Main
Laundry
- Features: Flooring - Vinyl
- Level: Main
Heating
- Forced Air, Propane
Cooling
- None
Appliances
- Included: Electric Water Heater
- Laundry: Hookup, Laundry Room
Features
- Combination Kitchen/Living, Dining Area, Family Room Off Kitchen, Flat, Open Floorplan, Eat-in Kitchen, Primary Bath(s), Bathroom - Tub Shower
- Flooring: Carpet
- Windows: Window Treatments
- Has basement: No
- Has fireplace: No
Interior area
- Total structure area: 1,104
- Total interior livable area: 1,104 sqft
- Finished area above ground: 1,104
Property
Parking
- Parking features: On Street
- Has uncovered spaces: Yes
Accessibility
- Accessibility features: None
Features
- Levels: One
- Stories: 1
- Pool features: None
Details
- Additional structures: Above Grade
- Parcel number: NO TAX RECORD
- Zoning: RESIDENTIAL
- Special conditions: Standard
Construction
Type & style
- Home type: MobileManufactured
- Architectural style: Traditional
- Property subtype: Manufactured Home
Materials
- Vinyl Siding
Condition
- Excellent
- New construction: Yes
- Year built: 2024
Utilities & green energy
- Sewer: Public Sewer
- Water: Public
- Utilities for property: Cable Available, Electricity Available, Phone Available, Propane
Community & HOA
Community
- Subdivision: Progress Ridge
HOA
- Has HOA: No
Location
- Region: Harrisburg
- Municipality: SUSQUEHANNA TWP
Financial & listing details
- Price per square foot: $86/sqft
- Annual tax amount: $1,000
- Date on market: 7/15/2024
- Listing agreement: Exclusive Right To Sell
- Listing terms: Cash,Other,Conventional
- Inclusions: Appliances Pictured In Mls Photos
- Exclusions: Propane Tanks Are Leased
- Ownership: Ground Rent
- Body type: Double Wide
(717) 635-0866
By pressing Contact Agent, you agree that the real estate professional identified above may call/text you about your search, which may involve use of automated means and pre-recorded/artificial voices. You don't need to consent as a condition of buying any property, goods, or services. Message/data rates may apply. You also agree to our Terms of Use. Zillow does not endorse any real estate professionals. We may share information about your recent and future site activity with your agent to help them understand what you're looking for in a home.
Estimated market value
Not available
Estimated sales range
Not available
Not available
Price history
Price history
| Date | Event | Price |
|---|---|---|
| 1/11/2026 | Listed for sale | $94,900-2.7%$86/sqft |
Source: | ||
| 1/1/2026 | Listing removed | $97,500$88/sqft |
Source: | ||
| 11/25/2025 | Listed for sale | $97,500$88/sqft |
Source: | ||
| 11/15/2025 | Pending sale | $97,500$88/sqft |
Source: | ||
| 5/5/2025 | Price change | $97,500-2.4%$88/sqft |
Source: | ||
Public tax history
Public tax history
Tax history is unavailable.BuyAbility℠ payment
Climate risks
Neighborhood: Progress
Nearby schools
GreatSchools rating
- NASara Lindemuth El SchoolGrades: K-2Distance: 0.9 mi
- 5/10Susquehanna Twp Middle SchoolGrades: 6-8Distance: 0.7 mi
- 4/10Susquehanna Twp High SchoolGrades: 9-12Distance: 0.8 mi
Schools provided by the listing agent
- High: Susquehanna Township
- District: Susquehanna Township
Source: Bright MLS. This data may not be complete. We recommend contacting the local school district to confirm school assignments for this home.
