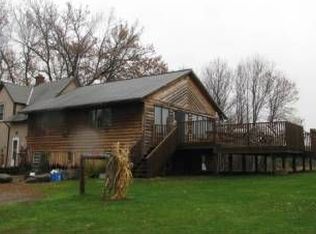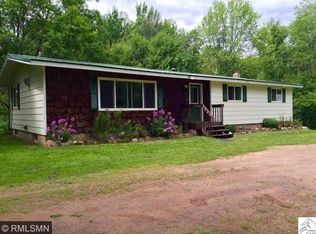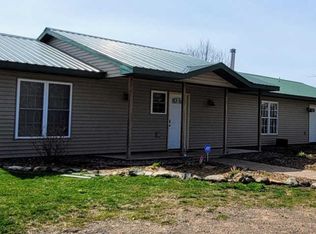Closed
$192,000
35911 Duxbury Rd, Sandstone, MN 55072
3beds
2,132sqft
Single Family Residence
Built in 1984
5 Acres Lot
$239,500 Zestimate®
$90/sqft
$2,016 Estimated rent
Home value
$239,500
$218,000 - $261,000
$2,016/mo
Zestimate® history
Loading...
Owner options
Explore your selling options
What's special
Tucked in the woods off 123 with a private pond! Roof done in 2017. 1 bedroom 2 bath on the main floor and additional bedrooms in the basement which is walkout. Rambler style/open living room and kitchen. Large main floor bedroom with full bath. Newer septic , drilled well. Opportunity for new shop on prepped dirt pad.
Zillow last checked: 8 hours ago
Listing updated: April 28, 2024 at 10:12pm
Listed by:
Lexi Frye 320-279-0818,
Local Realty Inc.
Bought with:
Jamie M. Borden
Borden Realty
Source: NorthstarMLS as distributed by MLS GRID,MLS#: 6271941
Facts & features
Interior
Bedrooms & bathrooms
- Bedrooms: 3
- Bathrooms: 2
- Full bathrooms: 1
- 3/4 bathrooms: 1
Bedroom 1
- Level: Main
- Area: 169 Square Feet
- Dimensions: 13 x 13
Bedroom 2
- Level: Lower
- Area: 240 Square Feet
- Dimensions: 12 x 20
Bedroom 3
- Level: Lower
- Area: 180 Square Feet
- Dimensions: 12 x 15
Dining room
- Level: Main
- Area: 84 Square Feet
- Dimensions: 7 x 12
Family room
- Level: Main
Kitchen
- Level: Main
- Area: 270 Square Feet
- Dimensions: 15 x 18
Living room
- Level: Main
- Area: 325 Square Feet
- Dimensions: 13 x 25
Heating
- Forced Air
Cooling
- Central Air
Appliances
- Included: Cooktop, Dishwasher, Exhaust Fan, Range, Refrigerator
Features
- Basement: Daylight,Drain Tiled,Full,Partially Finished,Walk-Out Access
- Has fireplace: No
Interior area
- Total structure area: 2,132
- Total interior livable area: 2,132 sqft
- Finished area above ground: 1,236
- Finished area below ground: 896
Property
Parking
- Total spaces: 2
- Parking features: Attached
- Attached garage spaces: 2
- Details: Garage Dimensions (24 x 20)
Accessibility
- Accessibility features: None
Features
- Levels: One
- Stories: 1
- Pool features: None
- Has view: Yes
- View description: Panoramic
- Waterfront features: Pond
Lot
- Size: 5 Acres
- Dimensions: 330 x 660
Details
- Foundation area: 1236
- Parcel number: 0300084001
- Lease amount: $0
- Zoning description: Residential-Single Family
- Wooded area: 217800
Construction
Type & style
- Home type: SingleFamily
- Property subtype: Single Family Residence
Materials
- Wood Siding
- Roof: Age 8 Years or Less,Asphalt
Condition
- Age of Property: 40
- New construction: No
- Year built: 1984
Utilities & green energy
- Electric: Power Company: East Central Energy
- Gas: Electric
- Sewer: Mound Septic, Private Sewer
- Water: Well
Community & neighborhood
Location
- Region: Sandstone
HOA & financial
HOA
- Has HOA: No
Price history
| Date | Event | Price |
|---|---|---|
| 4/28/2023 | Sold | $192,000-3.5%$90/sqft |
Source: | ||
| 1/22/2023 | Pending sale | $199,000$93/sqft |
Source: | ||
| 10/14/2022 | Listed for sale | $199,000+89.5%$93/sqft |
Source: | ||
| 1/12/2018 | Sold | $105,000-24.9%$49/sqft |
Source: Public Record Report a problem | ||
| 7/21/2017 | Sold | $139,900$66/sqft |
Source: | ||
Public tax history
| Year | Property taxes | Tax assessment |
|---|---|---|
| 2024 | $2,278 -6.9% | $172,976 -27.6% |
| 2023 | $2,446 +24.4% | $238,900 +5.3% |
| 2022 | $1,966 | $226,800 +29.2% |
Find assessor info on the county website
Neighborhood: 55072
Nearby schools
GreatSchools rating
- 7/10East Central Elementary SchoolGrades: PK-6Distance: 4.9 mi
- 4/10East Central Senior SecondaryGrades: 7-12Distance: 4.9 mi
Get pre-qualified for a loan
At Zillow Home Loans, we can pre-qualify you in as little as 5 minutes with no impact to your credit score.An equal housing lender. NMLS #10287.


