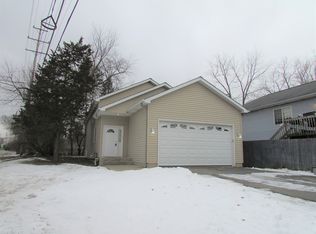SHHHHHHH Ticket to paradise*** ON LAKE FRONT*** don't tell anyone before you see this great home located in 4.12 acres on 3 lots Shag Lake four-bedroom three full baths with finished basement ready to move in. Main floor bedroom and full bathroom home and land have lot's of potential. Also includes a five car garage with the workroom great location just minutes from the train station to the Chicago
This property is off market, which means it's not currently listed for sale or rent on Zillow. This may be different from what's available on other websites or public sources.
