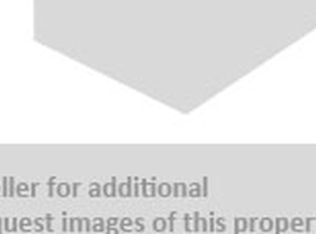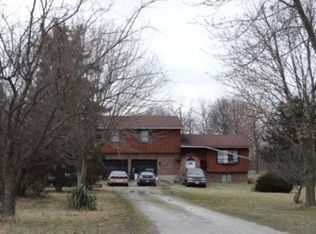Sold for $349,000
$349,000
3592 N Hampton Rd, Springfield, OH 45502
3beds
1,728sqft
Single Family Residence
Built in 1991
1.45 Acres Lot
$374,000 Zestimate®
$202/sqft
$2,233 Estimated rent
Home value
$374,000
$355,000 - $393,000
$2,233/mo
Zestimate® history
Loading...
Owner options
Explore your selling options
What's special
So close to WPAFB Rt 41, Shopping .The chickens stay And there house. open field behind home.
Beautiful location for this tri level on 1.45 Acres..Large kitchen with breakfast bar granite counter tops. All kitchen appliances stay .Oak cabinets.In 2022 interior of home was professionally painted Heated sunroom off dinningroom What great views.in 2022 new carpet in family room and main bedroom.Crawl space is fully concrete .Great for extra storage..This home was built with many updates extra insulation..2x6 exterior walls.Roof was new in 2010. 95% high efficiency HVAC in 2015 200 amp service ran to detached 16x20 Garage..new in 2022 10x14 deck. Nice drive way with extra parking all this and GAS heat in the county...Dont wait..
Zillow last checked: 8 hours ago
Listing updated: May 10, 2024 at 02:16am
Listed by:
Joy Haynes (937)237-5900,
Coldwell Banker Heritage
Bought with:
Test Member
Test Office
Source: DABR MLS,MLS#: 890544 Originating MLS: Dayton Area Board of REALTORS
Originating MLS: Dayton Area Board of REALTORS
Facts & features
Interior
Bedrooms & bathrooms
- Bedrooms: 3
- Bathrooms: 3
- Full bathrooms: 2
- 1/2 bathrooms: 1
Primary bedroom
- Level: Second
- Dimensions: 14 x 13
Bedroom
- Level: Second
- Dimensions: 12 x 11
Bedroom
- Level: Second
- Dimensions: 11 x 10
Dining room
- Level: Main
- Dimensions: 13 x 11
Family room
- Level: Lower
- Dimensions: 23 x 15
Kitchen
- Level: Main
- Dimensions: 12 x 12
Living room
- Level: Main
- Dimensions: 21 x 13
Utility room
- Level: Lower
- Dimensions: 10 x 10
Heating
- Forced Air, Natural Gas
Cooling
- Central Air
Appliances
- Included: Dishwasher, Microwave, Range, Refrigerator, Gas Water Heater
Features
- Granite Counters
- Windows: Double Hung
- Basement: Crawl Space,Partially Finished
- Has fireplace: Yes
- Fireplace features: Gas
Interior area
- Total structure area: 1,728
- Total interior livable area: 1,728 sqft
Property
Parking
- Total spaces: 1
- Parking features: Attached, Detached, Garage, One Car Garage, Two Car Garage
- Attached garage spaces: 1
Features
- Levels: Three Or More,Multi/Split
- Patio & porch: Patio, Porch
- Exterior features: Fence, Porch, Patio
Lot
- Size: 1.45 Acres
- Dimensions: 1.45
Details
- Parcel number: 2500100002101041
- Zoning: Residential
- Zoning description: Residential
Construction
Type & style
- Home type: SingleFamily
- Property subtype: Single Family Residence
Materials
- Brick, Vinyl Siding
Condition
- Year built: 1991
Utilities & green energy
- Sewer: Septic Tank
- Water: Private
- Utilities for property: Septic Available, Water Available
Community & neighborhood
Location
- Region: Springfield
Price history
| Date | Event | Price |
|---|---|---|
| 3/11/2024 | Listing removed | -- |
Source: | ||
| 10/20/2023 | Sold | $349,000-1.4%$202/sqft |
Source: | ||
| 9/20/2023 | Pending sale | $353,900$205/sqft |
Source: DABR MLS #890544 Report a problem | ||
| 8/21/2023 | Price change | $353,900-0.8%$205/sqft |
Source: DABR MLS #890544 Report a problem | ||
| 7/27/2023 | Listed for sale | $356,900+6.5%$207/sqft |
Source: DABR MLS #890544 Report a problem | ||
Public tax history
| Year | Property taxes | Tax assessment |
|---|---|---|
| 2024 | $3,777 +0.8% | $78,090 |
| 2023 | $3,748 -2.6% | $78,090 |
| 2022 | $3,849 +20.1% | $78,090 +35.9% |
Find assessor info on the county website
Neighborhood: 45502
Nearby schools
GreatSchools rating
- 5/10Northwestern Elementary SchoolGrades: PK-6Distance: 1.9 mi
- 6/10Northwestern High SchoolGrades: 7-12Distance: 1.7 mi
Schools provided by the listing agent
- District: Northwestern
Source: DABR MLS. This data may not be complete. We recommend contacting the local school district to confirm school assignments for this home.
Get pre-qualified for a loan
At Zillow Home Loans, we can pre-qualify you in as little as 5 minutes with no impact to your credit score.An equal housing lender. NMLS #10287.
Sell with ease on Zillow
Get a Zillow Showcase℠ listing at no additional cost and you could sell for —faster.
$374,000
2% more+$7,480
With Zillow Showcase(estimated)$381,480

