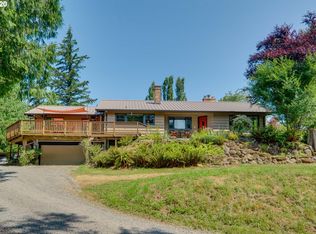Sold
$700,000
35942 SE Hurlburt Rd, Corbett, OR 97019
2beds
2,141sqft
Residential, Single Family Residence
Built in 1953
5.12 Acres Lot
$698,100 Zestimate®
$327/sqft
$3,219 Estimated rent
Home value
$698,100
$649,000 - $747,000
$3,219/mo
Zestimate® history
Loading...
Owner options
Explore your selling options
What's special
This amazing horse property in the desirable Corbett area offers endless possibilities. This home features two separate entries leading into two distinct living areas, making it ideal for shared or multi-generational living or ideal for any living arrangement. It includes two bedrooms and two bathrooms, with a wheelchair-accessible ramp, a roll-in shower, minimal steps, and a shared kitchen. For convenience, there are two laundry areas: one in the basement and another on the main floor.The property is perfectly set up for horse and livestock enthusiasts, boasting an approximate 60x84 covered riding arena, approximately 20x84 stall area, wash areas, tack room, hay / bedding area, and extensive cross-fencing. A horse owners dream with an added surprise of an upstairs Arena viewing area. Additionally, there are several outbuildings suitable for workshops, 4 car covered parking, gardening, and more. This property truly has endless potential.
Zillow last checked: 8 hours ago
Listing updated: September 08, 2025 at 03:38am
Listed by:
Christine Johnson 503-652-2260,
Century 21 North Homes Realty
Bought with:
Kenneth Cahill, 930400123
John L. Scott Portland Metro
Source: RMLS (OR),MLS#: 470503222
Facts & features
Interior
Bedrooms & bathrooms
- Bedrooms: 2
- Bathrooms: 2
- Full bathrooms: 2
- Main level bathrooms: 2
Primary bedroom
- Level: Main
Bedroom 2
- Level: Main
Dining room
- Level: Main
Family room
- Level: Main
Kitchen
- Level: Main
Living room
- Level: Main
Heating
- Forced Air
Cooling
- None
Appliances
- Included: Dishwasher, Free-Standing Range, Free-Standing Refrigerator, Washer/Dryer, Electric Water Heater
- Laundry: Laundry Room
Features
- Ceiling Fan(s), High Ceilings, Vaulted Ceiling(s)
- Flooring: Engineered Hardwood, Laminate, Vinyl, Wall to Wall Carpet
- Doors: Storm Door(s)
- Windows: Double Pane Windows, Vinyl Frames
- Basement: Partially Finished
- Number of fireplaces: 2
- Fireplace features: Propane, Wood Burning
Interior area
- Total structure area: 2,141
- Total interior livable area: 2,141 sqft
Property
Parking
- Total spaces: 4
- Parking features: Carport, Covered, RV Access/Parking, Detached
- Garage spaces: 4
- Has carport: Yes
Accessibility
- Accessibility features: Accessible Approachwith Ramp, Caregiver Quarters, Ground Level, Main Floor Bedroom Bath, Minimal Steps, One Level, Rollin Shower, Utility Room On Main, Walkin Shower, Accessibility, Handicap Access
Features
- Levels: One
- Stories: 1
- Patio & porch: Deck, Porch
- Exterior features: Garden, Yard
- Has spa: Yes
- Spa features: Bath
- Fencing: Fenced
- Waterfront features: Creek, Stream
- Body of water: Big Creek
Lot
- Size: 5.12 Acres
- Features: Level, Pasture, Secluded, Acres 5 to 7
Details
- Additional structures: Arena, Corral, CoveredArena, Outbuilding, RVParking, ToolShed
- Parcel number: R341203
- Zoning: RR
Construction
Type & style
- Home type: SingleFamily
- Architectural style: Ranch
- Property subtype: Residential, Single Family Residence
Materials
- Cement Siding, Vinyl Siding
- Foundation: Concrete Perimeter
- Roof: Metal
Condition
- Approximately
- New construction: No
- Year built: 1953
Utilities & green energy
- Sewer: Septic Tank
- Water: Public
Community & neighborhood
Location
- Region: Corbett
Other
Other facts
- Listing terms: Cash,Conventional,FHA,USDA Loan,VA Loan
- Road surface type: Gravel, Paved
Price history
| Date | Event | Price |
|---|---|---|
| 9/8/2025 | Sold | $700,000-3.4%$327/sqft |
Source: | ||
| 7/2/2025 | Pending sale | $725,000$339/sqft |
Source: | ||
| 6/28/2025 | Listed for sale | $725,000$339/sqft |
Source: | ||
Public tax history
| Year | Property taxes | Tax assessment |
|---|---|---|
| 2025 | $4,508 +3.5% | $292,820 +3% |
| 2024 | $4,357 +2.2% | $284,300 +3% |
| 2023 | $4,261 +8.8% | $276,020 +3% |
Find assessor info on the county website
Neighborhood: 97019
Nearby schools
GreatSchools rating
- 7/10Corbett SchoolGrades: K-12Distance: 1.6 mi
Schools provided by the listing agent
- Elementary: Corbett
- Middle: Corbett
- High: Corbett
Source: RMLS (OR). This data may not be complete. We recommend contacting the local school district to confirm school assignments for this home.

Get pre-qualified for a loan
At Zillow Home Loans, we can pre-qualify you in as little as 5 minutes with no impact to your credit score.An equal housing lender. NMLS #10287.
