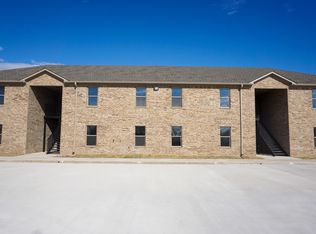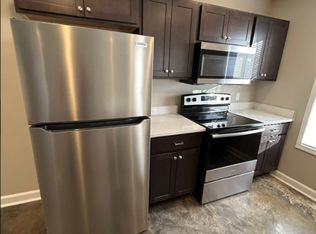Great well maintained brick home. has an enclosed glass window front porch . The home has 2 living areas and the bedrooms are all nice size. The laundry room is large with cabinets leading to the carport. the kitchen has a very nice eat at bar and the nice large stainless steel refrigerator stays.There is a 12 x 24 workshop in the back with 2 doors. The workshop is wood and concrete blocks. This is a must see very spacious. Lock box is on laundry room door on carport. easy to show
This property is off market, which means it's not currently listed for sale or rent on Zillow. This may be different from what's available on other websites or public sources.

