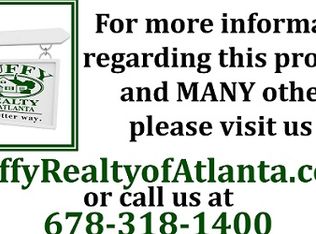Closed
$425,000
3595 Mason Ridge Dr, Winston, GA 30187
4beds
3,064sqft
Single Family Residence, Residential
Built in 1996
1.59 Acres Lot
$384,300 Zestimate®
$139/sqft
$3,210 Estimated rent
Home value
$384,300
$327,000 - $453,000
$3,210/mo
Zestimate® history
Loading...
Owner options
Explore your selling options
What's special
Lovingly maintained by its original owner, this quality-built home is a rare find! Nestled on a large cul-de-sac lot that backs up to a peaceful nature preserve, this property offers the perfect blend of privacy and convenience. With easy access to I-20, local shopping, and dining, you’ll enjoy both tranquility and accessibility in a sought-after neighborhood with top-rated schools. Inside, you'll find generous living spaces on every level, perfect for entertaining or relaxing. The kitchen is a chef’s delight, featuring custom cherry cabinets, double ovens, a gas cooktop, walk-in pantry, and breakfast room, plus a water softener and purification system for added comfort. Yes, the driveway has a bit of a slope—but consider it a built-in warm-up for your morning walk! Once inside, you’ll appreciate the spacious layout and serene surroundings. While some updates could make this home truly shine, the price reflects the opportunity to personalize it to your taste. Don’t miss this chance to own a well-crafted home in an unbeatable location. Schedule your showing today!
Zillow last checked: 8 hours ago
Listing updated: May 31, 2025 at 10:59pm
Listing Provided by:
Shonna Sherrill,
Atlanta Communities 678-634-5581,
Laura Smetana,
Atlanta Communities
Bought with:
Alicia Graham, 424145
Prestige Properties of Georgia
Source: FMLS GA,MLS#: 7521031
Facts & features
Interior
Bedrooms & bathrooms
- Bedrooms: 4
- Bathrooms: 4
- Full bathrooms: 3
- 1/2 bathrooms: 1
Primary bedroom
- Features: Other
- Level: Other
Bedroom
- Features: Other
Primary bathroom
- Features: Double Vanity, Separate Tub/Shower
Dining room
- Features: Separate Dining Room
Kitchen
- Features: Breakfast Room, Cabinets Stain, Kitchen Island, Pantry Walk-In, Solid Surface Counters, View to Family Room
Heating
- Natural Gas
Cooling
- Central Air
Appliances
- Included: Dishwasher, Double Oven, Gas Cooktop, Gas Water Heater, Microwave
- Laundry: Laundry Room, Main Level, Other
Features
- Double Vanity, Entrance Foyer, High Speed Internet, Walk-In Closet(s)
- Flooring: Carpet, Hardwood
- Windows: Bay Window(s)
- Basement: Exterior Entry,Finished,Finished Bath,Interior Entry
- Number of fireplaces: 1
- Fireplace features: Family Room
- Common walls with other units/homes: No Common Walls
Interior area
- Total structure area: 3,064
- Total interior livable area: 3,064 sqft
- Finished area above ground: 3,064
- Finished area below ground: 1,026
Property
Parking
- Total spaces: 2
- Parking features: Drive Under Main Level, Garage, Garage Faces Side
- Attached garage spaces: 2
Accessibility
- Accessibility features: None
Features
- Levels: Three Or More
- Patio & porch: Deck
- Exterior features: Other
- Pool features: None
- Spa features: None
- Fencing: None
- Has view: Yes
- View description: Trees/Woods
- Waterfront features: None
- Body of water: None
Lot
- Size: 1.59 Acres
- Features: Cul-De-Sac, Private
Details
- Additional structures: None
- Parcel number: 01220250032
- Other equipment: None
- Horse amenities: None
Construction
Type & style
- Home type: SingleFamily
- Architectural style: Traditional
- Property subtype: Single Family Residence, Residential
Materials
- Brick, Brick 3 Sides, HardiPlank Type
- Foundation: Concrete Perimeter
- Roof: Shingle
Condition
- Resale
- New construction: No
- Year built: 1996
Utilities & green energy
- Electric: Other
- Sewer: Septic Tank
- Water: Public
- Utilities for property: Cable Available, Electricity Available, Natural Gas Available, Phone Available, Water Available
Green energy
- Energy efficient items: None
- Energy generation: None
Community & neighborhood
Security
- Security features: None
Community
- Community features: Homeowners Assoc, Playground, Pool, Tennis Court(s)
Location
- Region: Winston
- Subdivision: The Falls At Mason Creek
HOA & financial
HOA
- Has HOA: No
- HOA fee: $550 annually
- Services included: Swim, Tennis
Other
Other facts
- Road surface type: Asphalt
Price history
| Date | Event | Price |
|---|---|---|
| 5/27/2025 | Sold | $425,000-3.4%$139/sqft |
Source: | ||
| 5/22/2025 | Pending sale | $439,900$144/sqft |
Source: | ||
| 2/27/2025 | Listed for sale | $439,900-3.3%$144/sqft |
Source: | ||
| 1/21/2025 | Listing removed | $455,000$148/sqft |
Source: | ||
| 11/21/2024 | Price change | $455,000-1.1%$148/sqft |
Source: | ||
Public tax history
| Year | Property taxes | Tax assessment |
|---|---|---|
| 2025 | $5,512 +372% | $175,480 |
| 2024 | $1,168 +20.3% | $175,480 |
| 2023 | $971 -35.6% | $175,480 +15.8% |
Find assessor info on the county website
Neighborhood: 30187
Nearby schools
GreatSchools rating
- 4/10Mason Creek Elementary SchoolGrades: PK-5Distance: 0.9 mi
- 6/10Mason Creek Middle SchoolGrades: 6-8Distance: 0.9 mi
- 6/10Alexander High SchoolGrades: 9-12Distance: 2.3 mi
Schools provided by the listing agent
- Elementary: Mason Creek
- Middle: Mason Creek
- High: Alexander
Source: FMLS GA. This data may not be complete. We recommend contacting the local school district to confirm school assignments for this home.
Get a cash offer in 3 minutes
Find out how much your home could sell for in as little as 3 minutes with a no-obligation cash offer.
Estimated market value$384,300
Get a cash offer in 3 minutes
Find out how much your home could sell for in as little as 3 minutes with a no-obligation cash offer.
Estimated market value
$384,300
