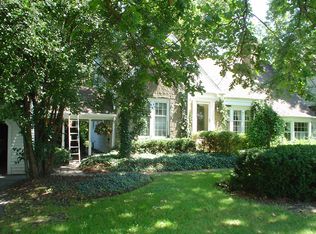Closed
$325,000
3597 Beckwith Ln, Crete, IL 60417
5beds
4,417sqft
Single Family Residence
Built in 2001
0.65 Acres Lot
$325,100 Zestimate®
$74/sqft
$4,924 Estimated rent
Home value
$325,100
$302,000 - $351,000
$4,924/mo
Zestimate® history
Loading...
Owner options
Explore your selling options
What's special
Check out this magnificent home located on Lincoln Oaks golf course! Main level features open, airy floor plan with cathedral ceilings, separate living and dining room, customized kitchen overlooking family room with fireplace, bedroom and full bath. 2nd floor has primary suite with vaulted ceiling and full bath, 3 additional bedrooms, hallway bathroom and laundry room. Huge basement with powder room. Needs TLC and updates. Semi-wooded lot with screened porch, deck and pool could be transformed into beautiful private oasis . Perfect blend of comfort and potential!
Zillow last checked: 8 hours ago
Listing updated: December 02, 2025 at 03:38pm
Listing courtesy of:
Grazyna Przybysz 773-545-5300,
Chicago Area Realty Inc
Bought with:
Tameka Mosley
Village Realty, Inc.
Source: MRED as distributed by MLS GRID,MLS#: 12351953
Facts & features
Interior
Bedrooms & bathrooms
- Bedrooms: 5
- Bathrooms: 4
- Full bathrooms: 3
- 1/2 bathrooms: 1
Primary bedroom
- Features: Bathroom (Full)
- Level: Third
- Area: 272 Square Feet
- Dimensions: 16X17
Bedroom 2
- Level: Third
- Area: 100 Square Feet
- Dimensions: 10X10
Bedroom 3
- Level: Third
- Area: 130 Square Feet
- Dimensions: 13X10
Bedroom 4
- Level: Third
- Area: 143 Square Feet
- Dimensions: 13X11
Bedroom 5
- Level: Main
- Area: 130 Square Feet
- Dimensions: 13X10
Dining room
- Level: Second
- Area: 140 Square Feet
- Dimensions: 10X14
Family room
- Level: Main
- Area: 368 Square Feet
- Dimensions: 16X23
Kitchen
- Level: Second
- Area: 204 Square Feet
- Dimensions: 12X17
Laundry
- Level: Third
- Area: 40 Square Feet
- Dimensions: 8X5
Living room
- Level: Main
- Area: 156 Square Feet
- Dimensions: 12X13
Screened porch
- Level: Main
- Area: 255 Square Feet
- Dimensions: 15X17
Heating
- Natural Gas
Cooling
- Central Air
Features
- Basement: Partially Finished,Sub-Basement,Full
- Number of fireplaces: 1
Interior area
- Total structure area: 0
- Total interior livable area: 4,417 sqft
Property
Parking
- Total spaces: 2
- Parking features: Attached, Garage
- Attached garage spaces: 2
Accessibility
- Accessibility features: No Disability Access
Features
- Levels: Quad-Level
- Stories: 2
Lot
- Size: 0.65 Acres
- Dimensions: 69X243
Details
- Parcel number: 2315034080470000
- Special conditions: None
Construction
Type & style
- Home type: SingleFamily
- Property subtype: Single Family Residence
Materials
- Brick, Frame
Condition
- New construction: No
- Year built: 2001
Utilities & green energy
- Sewer: Public Sewer
- Water: Well
Community & neighborhood
Location
- Region: Crete
- Subdivision: Lincolnshire Estates
Other
Other facts
- Listing terms: Conventional
- Ownership: Fee Simple
Price history
| Date | Event | Price |
|---|---|---|
| 12/2/2025 | Sold | $325,000$74/sqft |
Source: | ||
| 11/4/2025 | Contingent | $325,000$74/sqft |
Source: | ||
| 10/22/2025 | Listed for sale | $325,000$74/sqft |
Source: | ||
| 8/19/2025 | Contingent | $325,000$74/sqft |
Source: | ||
| 7/9/2025 | Price change | $325,000-3%$74/sqft |
Source: | ||
Public tax history
| Year | Property taxes | Tax assessment |
|---|---|---|
| 2023 | $12,745 +3.4% | $126,809 +9.1% |
| 2022 | $12,321 +5.9% | $116,250 +9.2% |
| 2021 | $11,629 +3.5% | $106,437 +6.7% |
Find assessor info on the county website
Neighborhood: 60417
Nearby schools
GreatSchools rating
- 6/10Crete Elementary SchoolGrades: K-5Distance: 2.1 mi
- 5/10Crete-Monee Middle SchoolGrades: 6-8Distance: 5.1 mi
- 7/10Crete-Monee High SchoolGrades: 9-12Distance: 3.2 mi
Schools provided by the listing agent
- District: 201
Source: MRED as distributed by MLS GRID. This data may not be complete. We recommend contacting the local school district to confirm school assignments for this home.

Get pre-qualified for a loan
At Zillow Home Loans, we can pre-qualify you in as little as 5 minutes with no impact to your credit score.An equal housing lender. NMLS #10287.
Sell for more on Zillow
Get a free Zillow Showcase℠ listing and you could sell for .
$325,100
2% more+ $6,502
With Zillow Showcase(estimated)
$331,602