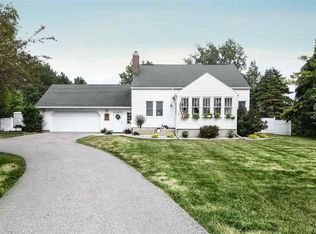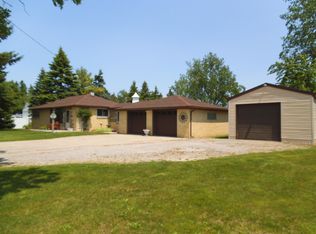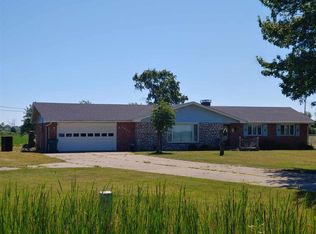Sold for $258,000
Street View
$258,000
3597 Monitor Rd, Bay City, MI 48706
2beds
2,000sqft
SingleFamily
Built in 1950
1 Acres Lot
$265,500 Zestimate®
$129/sqft
$1,120 Estimated rent
Home value
$265,500
$215,000 - $327,000
$1,120/mo
Zestimate® history
Loading...
Owner options
Explore your selling options
What's special
3597 Monitor Rd, Bay City, MI 48706 is a single family home that contains 2,000 sq ft and was built in 1950. It contains 2 bedrooms and 1 bathroom. This home last sold for $258,000 in March 2025.
The Zestimate for this house is $265,500. The Rent Zestimate for this home is $1,120/mo.
Facts & features
Interior
Bedrooms & bathrooms
- Bedrooms: 2
- Bathrooms: 1
- Full bathrooms: 1
Heating
- Forced air, Radiant, Propane / Butane
Cooling
- Central
Appliances
- Included: Dishwasher, Dryer, Garbage disposal, Microwave, Range / Oven, Refrigerator, Washer
Features
- Flooring: Tile, Carpet, Laminate
- Basement: None
- Has fireplace: Yes
Interior area
- Total interior livable area: 2,000 sqft
Property
Parking
- Parking features: Garage - Attached
Features
- Exterior features: Wood
- Has view: Yes
- View description: None
Lot
- Size: 1 Acres
Details
- Parcel number: 10001210009000
Construction
Type & style
- Home type: SingleFamily
Materials
- Roof: Asphalt
Condition
- Year built: 1950
Community & neighborhood
Location
- Region: Bay City
Price history
| Date | Event | Price |
|---|---|---|
| 3/13/2025 | Sold | $258,000-0.8%$129/sqft |
Source: Public Record Report a problem | ||
| 9/6/2024 | Listing removed | $260,000$130/sqft |
Source: | ||
| 8/12/2024 | Price change | $260,000-3.7%$130/sqft |
Source: | ||
| 8/1/2024 | Pending sale | $270,000$135/sqft |
Source: | ||
| 6/28/2024 | Price change | $270,000-1.8%$135/sqft |
Source: | ||
Public tax history
| Year | Property taxes | Tax assessment |
|---|---|---|
| 2024 | $208 | $94,300 +64% |
| 2023 | -- | $57,500 -1.5% |
| 2022 | -- | $58,400 +5.8% |
Find assessor info on the county website
Neighborhood: 48706
Nearby schools
GreatSchools rating
- 4/10Mcalear-Sawden Elementary SchoolGrades: PK-5Distance: 2.4 mi
- 6/10Western Middle SchoolGrades: 6-8Distance: 7 mi
- 6/10Bay City Western High SchoolGrades: 9-12Distance: 7 mi
Get pre-qualified for a loan
At Zillow Home Loans, we can pre-qualify you in as little as 5 minutes with no impact to your credit score.An equal housing lender. NMLS #10287.


