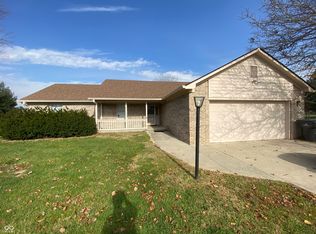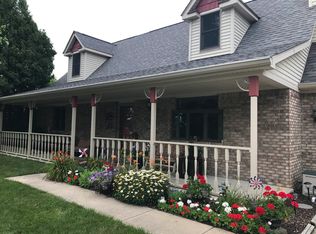Country Living At It's Best! Nice 3 Br, 2 Ba Ranch Home In Mooresville Sits On A Large Lot Surrounded By Mature Trees. The Great Room Features A Gas Log Fireplace. Breakfast Room For Eating. Two Car Attached Garage, A Laundry Room And A Mini Barn For Extra Storage. No Pets Allowed.
This property is off market, which means it's not currently listed for sale or rent on Zillow. This may be different from what's available on other websites or public sources.


