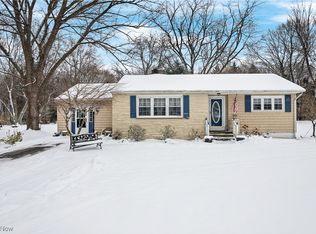Three Bedroom Cape Cod on 1.34 acres! Wrap around front porch, Large country kitchen and some beautiful natural woodwork are some of the features of this home. Also some updating completed! Detached garage features large storage area. Being sold AS IS. No disclosures. All offers must be submitted with pre-approval letter or proof of funds.
This property is off market, which means it's not currently listed for sale or rent on Zillow. This may be different from what's available on other websites or public sources.
