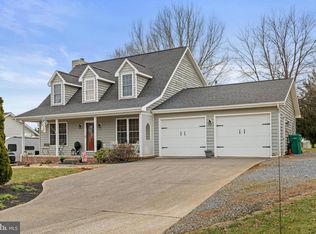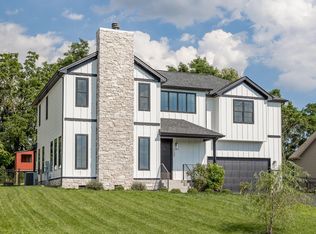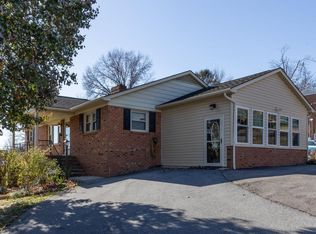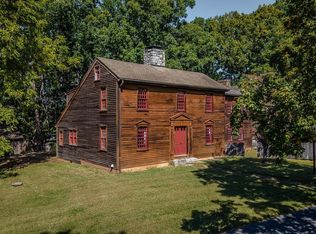Stunning, Historic, Antebellum Plantation Home (Circa 1830+/-) on 5.18 acres located in the Shenandoah Valley near Dayton, VA, with BREATHTAKING VIEWS of Mole Hill, Massanutten Mountain, the Appalachian Mountains, and rolling farmland. Perfect for a gentleman's farmette or relaxed rural living, this large home features five bedrooms & two full baths. The Main Level features a large living room with wood burning fireplace, spacious kitchen, pantry, large bedroom & full bath. The second floor features the remaining four bedrooms, one with an original wood burning fireplace, & a second full bath. Huge walk-up, floored attic perfect for storage or expansion. Full unfinished basement with two large cooking fireplaces & separate outside entry. Several fireplaces have been drywalled over, with the possibility of being made into working fireplaces again, and two original fireplace mantels convey. Property features a large, detached two-car garage/shop, two-car carport, two-story barn (>1,500sf), & strong, 85-gpm well. Additional acreage is available for purchase, if desired.
Active
$599,900
3599 Lumber Mill Rd, Dayton, VA 22821
5beds
3,072sqft
Est.:
Single Family Residence
Built in 1861
5.18 Acres Lot
$-- Zestimate®
$195/sqft
$-- HOA
What's special
Two-story barnWood burning fireplaceOriginal wood burning fireplaceBreathtaking viewsTwo-car carportLarge bedroomSpacious kitchen
- 99 days |
- 1,924 |
- 76 |
Zillow last checked: 8 hours ago
Listing updated: October 09, 2025 at 10:22am
Listed by:
Judy Milstead 540-810-2171,
Old Dominion Realty Inc
Source: CAAR,MLS#: 664639 Originating MLS: Harrisonburg-Rockingham Area Association of REALTORS
Originating MLS: Harrisonburg-Rockingham Area Association of REALTORS
Tour with a local agent
Facts & features
Interior
Bedrooms & bathrooms
- Bedrooms: 5
- Bathrooms: 2
- Full bathrooms: 2
Heating
- Oil
Cooling
- None
Appliances
- Included: Dishwasher, Electric Range, Dryer, Washer
Features
- Primary Downstairs
- Basement: Unfinished
Interior area
- Total structure area: 7,629
- Total interior livable area: 3,072 sqft
- Finished area above ground: 3,072
- Finished area below ground: 0
Video & virtual tour
Property
Parking
- Total spaces: 4
- Parking features: Detached, Garage
- Garage spaces: 2
- Carport spaces: 2
- Covered spaces: 4
Features
- Levels: Two
- Stories: 2
- Pool features: None
Lot
- Size: 5.18 Acres
Details
- Parcel number: 105/A/172
- Zoning description: A-1 Agricultural
Construction
Type & style
- Home type: SingleFamily
- Property subtype: Single Family Residence
Materials
- Stick Built
- Foundation: Brick/Mortar
Condition
- New construction: No
- Year built: 1861
Utilities & green energy
- Sewer: Conventional Sewer
- Water: Private, Well
- Utilities for property: Satellite Internet Available
Community & HOA
Community
- Subdivision: NONE
HOA
- Has HOA: No
Location
- Region: Dayton
Financial & listing details
- Price per square foot: $195/sqft
- Tax assessed value: $258,872
- Annual tax amount: $277
- Date on market: 5/16/2025
- Cumulative days on market: 224 days
Estimated market value
Not available
Estimated sales range
Not available
$3,059/mo
Price history
Price history
| Date | Event | Price |
|---|---|---|
| 10/9/2025 | Listed for sale | $599,900$195/sqft |
Source: | ||
| 9/17/2025 | Listing removed | $599,900$195/sqft |
Source: | ||
| 6/30/2025 | Price change | $599,900-4.8%$195/sqft |
Source: | ||
| 5/16/2025 | Listed for sale | $629,900$205/sqft |
Source: | ||
Public tax history
Public tax history
| Year | Property taxes | Tax assessment |
|---|---|---|
| 2024 | $1,756 | $258,872 -10.9% |
| 2023 | $1,756 | $290,700 |
| 2022 | $1,756 +17.1% | $290,700 +23.6% |
Find assessor info on the county website
BuyAbility℠ payment
Est. payment
$3,349/mo
Principal & interest
$2854
Property taxes
$285
Home insurance
$210
Climate risks
Neighborhood: 22821
Nearby schools
GreatSchools rating
- 8/10Ottobine Elementary SchoolGrades: PK-5Distance: 2 mi
- 3/10Wilbur S. Pence Middle SchoolGrades: 6-8Distance: 3.7 mi
- 5/10Turner Ashby High SchoolGrades: 9-12Distance: 3.9 mi
Schools provided by the listing agent
- Elementary: Ottobine
- Middle: Wilbur S. Pence
- High: Turner Ashby
Source: CAAR. This data may not be complete. We recommend contacting the local school district to confirm school assignments for this home.
- Loading
- Loading





