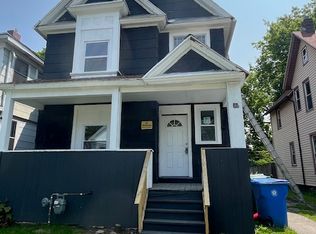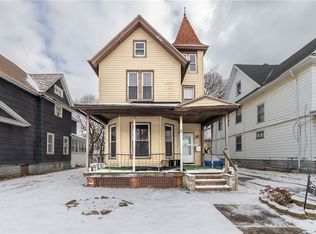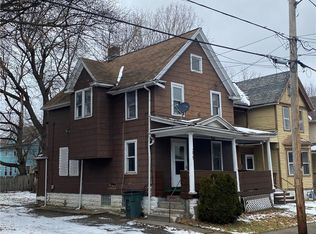Closed
$110,000
36.5 Austin St, Rochester, NY 14606
3beds
1,422sqft
Single Family Residence
Built in 1890
3,484.8 Square Feet Lot
$112,900 Zestimate®
$77/sqft
$1,647 Estimated rent
Maximize your home sale
Get more eyes on your listing so you can sell faster and for more.
Home value
$112,900
$105,000 - $122,000
$1,647/mo
Zestimate® history
Loading...
Owner options
Explore your selling options
What's special
Welcome to your next home-sweet-home in the heart of Rochester! Step inside and embrace the charm of this 3 bedroom, 1.5 bathroom abode. Ideal for those ready to add their own finishing touches OR those who want to move right in! This home features a functional layout with a convenient first floor bedroom AND first floor laundry - talk about practical living! You'll find two spacious, enclosed porches, one on each level, offering bright and peaceful spots to enjoy year round. You'll forget you're in the city when you're in your new, private backyard - the perfect place to relax at the end of a long day. Freshly painted on the outside, this home welcomes you with a clean, refreshed look. Book your tour today and start packing! Delayed negotiations to be Monday, July 14th at 12:00 PM.
Zillow last checked: 8 hours ago
Listing updated: August 22, 2025 at 11:22am
Listed by:
Grant D. Pettrone 585-653-7700,
Revolution Real Estate
Bought with:
Alan J. Wood, 49WO1164272
RE/MAX Plus
Source: NYSAMLSs,MLS#: R1619078 Originating MLS: Rochester
Originating MLS: Rochester
Facts & features
Interior
Bedrooms & bathrooms
- Bedrooms: 3
- Bathrooms: 2
- Full bathrooms: 1
- 1/2 bathrooms: 1
- Main level bathrooms: 1
- Main level bedrooms: 1
Heating
- Gas, Forced Air
Appliances
- Included: Dryer, Electric Oven, Electric Range, Gas Water Heater, Refrigerator, Washer
- Laundry: Main Level
Features
- Separate/Formal Dining Room, Separate/Formal Living Room, Natural Woodwork, Bedroom on Main Level
- Flooring: Hardwood, Laminate, Varies
- Basement: Full
- Has fireplace: No
Interior area
- Total structure area: 1,422
- Total interior livable area: 1,422 sqft
Property
Parking
- Parking features: No Garage, No Driveway
Features
- Levels: Two
- Stories: 2
- Patio & porch: Deck, Patio
- Exterior features: Deck, Enclosed Porch, Fully Fenced, Porch, Patio
- Fencing: Full
Lot
- Size: 3,484 sqft
- Dimensions: 29 x 131
- Features: Rectangular, Rectangular Lot, Residential Lot
Details
- Parcel number: 26140010557000030380000000
- Special conditions: Standard
Construction
Type & style
- Home type: SingleFamily
- Architectural style: Historic/Antique,Two Story
- Property subtype: Single Family Residence
Materials
- Composite Siding
- Foundation: Block
- Roof: Asphalt
Condition
- Resale
- Year built: 1890
Utilities & green energy
- Electric: Circuit Breakers
- Sewer: Connected
- Water: Connected, Public
- Utilities for property: Cable Available, High Speed Internet Available, Sewer Connected, Water Connected
Community & neighborhood
Location
- Region: Rochester
- Subdivision: T C Murphy
Other
Other facts
- Listing terms: Cash,Conventional,FHA,VA Loan
Price history
| Date | Event | Price |
|---|---|---|
| 8/18/2025 | Sold | $110,000+29.8%$77/sqft |
Source: | ||
| 7/20/2025 | Pending sale | $84,777$60/sqft |
Source: | ||
| 7/15/2025 | Contingent | $84,777$60/sqft |
Source: | ||
| 7/7/2025 | Listed for sale | $84,777$60/sqft |
Source: | ||
Public tax history
Tax history is unavailable.
Neighborhood: Lyell-Otis
Nearby schools
GreatSchools rating
- 3/10School 54 Flower City Community SchoolGrades: PK-6Distance: 0.2 mi
- 3/10Joseph C Wilson Foundation AcademyGrades: K-8Distance: 1.5 mi
- 6/10Rochester Early College International High SchoolGrades: 9-12Distance: 1.5 mi
Schools provided by the listing agent
- District: Rochester
Source: NYSAMLSs. This data may not be complete. We recommend contacting the local school district to confirm school assignments for this home.


