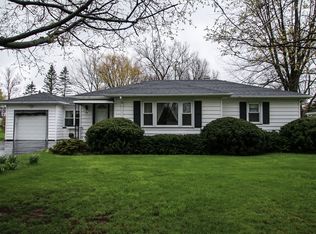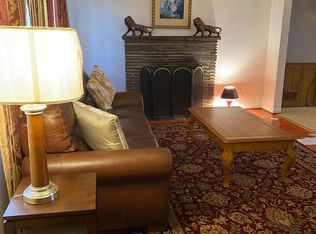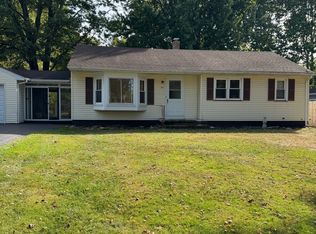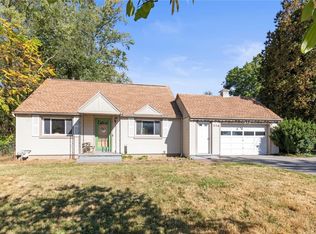Closed
$230,000
36 Adela Cir, Rochester, NY 14624
3beds
1,048sqft
Single Family Residence
Built in 1955
0.34 Acres Lot
$259,400 Zestimate®
$219/sqft
$2,051 Estimated rent
Home value
$259,400
$246,000 - $272,000
$2,051/mo
Zestimate® history
Loading...
Owner options
Explore your selling options
What's special
Beautifully landscaped 1955 1048 Sq Ft 3 Bedroom, 2 Bath RANCH on 1/3 acre ! Well-cared for by original owners. Living Room flows to the Eat-in Kitchen includes electric stove, dishwasher & refrigerator. 3 large-sized bedrooms and 1 full bath with tiled floor & handicap access. Carpets have been professionally cleaned. Brand new 2nd full bath ’22 located in partially finished basement that includes a workshop and glass block windows. Central A/C, Furnace ’12 cleaned & expected ’23, Roof ’22 (transferable warranty), Generator ’23 (10-year warranty) , Furnace ’17, HWT ’16, Sump Pump ‘22 Washer/Dryer included. Originally a 2-car garage, one side has been transformed into a mudroom and sunroom access. Can easily be converted back into a 2-car garage Lovely & quiet neighborhood. Minutes to shopping and schools. Delayed Negotiations Tues (5/23) @ 10AM
Zillow last checked: 8 hours ago
Listing updated: July 03, 2023 at 06:04am
Listed by:
Dawn V. Nowak 585-317-7749,
Keller Williams Realty Greater Rochester
Bought with:
James Hinman, 40HI1167407
Howard Hanna
Source: NYSAMLSs,MLS#: R1469210 Originating MLS: Rochester
Originating MLS: Rochester
Facts & features
Interior
Bedrooms & bathrooms
- Bedrooms: 3
- Bathrooms: 2
- Full bathrooms: 2
- Main level bathrooms: 1
- Main level bedrooms: 3
Heating
- Electric, Gas, Forced Air
Cooling
- Central Air
Appliances
- Included: Dryer, Dishwasher, Gas Water Heater, Microwave, Refrigerator, Washer
- Laundry: In Basement
Features
- Ceiling Fan(s), Eat-in Kitchen, Separate/Formal Living Room, Bedroom on Main Level, Main Level Primary, Programmable Thermostat, Workshop
- Flooring: Carpet, Laminate, Varies
- Basement: Full,Partially Finished,Sump Pump
- Has fireplace: No
Interior area
- Total structure area: 1,048
- Total interior livable area: 1,048 sqft
Property
Parking
- Total spaces: 2
- Parking features: Attached, Garage, Driveway, Garage Door Opener
- Attached garage spaces: 2
Features
- Levels: One
- Stories: 1
- Patio & porch: Open, Porch
- Exterior features: Blacktop Driveway
Lot
- Size: 0.34 Acres
- Dimensions: 80 x 183
- Features: Rectangular, Rectangular Lot, Residential Lot
Details
- Additional structures: Shed(s), Storage
- Parcel number: 2622001461200001046000
- Special conditions: Standard
- Other equipment: Generator
Construction
Type & style
- Home type: SingleFamily
- Architectural style: Ranch
- Property subtype: Single Family Residence
Materials
- Vinyl Siding, Copper Plumbing
- Foundation: Block
- Roof: Asphalt,Shingle
Condition
- Resale
- Year built: 1955
Utilities & green energy
- Electric: Circuit Breakers
- Sewer: Connected
- Water: Connected, Public
- Utilities for property: Cable Available, High Speed Internet Available, Sewer Connected, Water Connected
Green energy
- Energy efficient items: Windows
Community & neighborhood
Location
- Region: Rochester
- Subdivision: Sandy Mount Manor Sec 02
Other
Other facts
- Listing terms: Cash,Conventional,FHA,VA Loan
Price history
| Date | Event | Price |
|---|---|---|
| 6/30/2023 | Sold | $230,000+53.3%$219/sqft |
Source: | ||
| 5/24/2023 | Pending sale | $150,000$143/sqft |
Source: | ||
| 5/17/2023 | Listed for sale | $150,000$143/sqft |
Source: | ||
Public tax history
| Year | Property taxes | Tax assessment |
|---|---|---|
| 2024 | -- | $232,900 +70.4% |
| 2023 | -- | $136,700 |
| 2022 | -- | $136,700 |
Find assessor info on the county website
Neighborhood: 14624
Nearby schools
GreatSchools rating
- 5/10Paul Road SchoolGrades: K-5Distance: 0.2 mi
- 5/10Gates Chili Middle SchoolGrades: 6-8Distance: 3.2 mi
- 4/10Gates Chili High SchoolGrades: 9-12Distance: 3.4 mi
Schools provided by the listing agent
- District: Gates Chili
Source: NYSAMLSs. This data may not be complete. We recommend contacting the local school district to confirm school assignments for this home.



