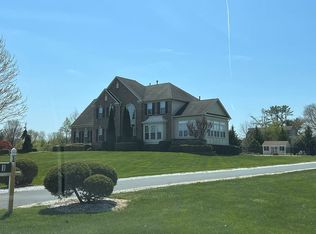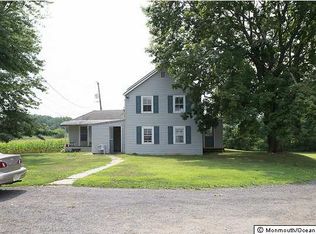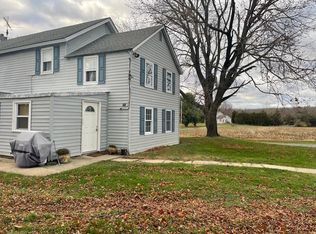Sold for $595,000
$595,000
36 Allens Rd, Hightstown, NJ 08520
5beds
2,715sqft
Single Family Residence
Built in 2000
4.58 Acres Lot
$602,500 Zestimate®
$219/sqft
$5,387 Estimated rent
Home value
$602,500
$572,000 - $633,000
$5,387/mo
Zestimate® history
Loading...
Owner options
Explore your selling options
What's special
BEST AND FINAL DUE BY 7/17/25 at 12pm noon. IN-LAW SUITE!!! Nestled on a generous 4.58-acre lot, this 5 bedroom, 3.5 bath home is the perfect country retreat in rural Robbinsville; ready for your personalized touch and a little TLC. Built in 2000, this center stair colonial features offers 2,715 square feet of living space including an in-law suite with private entry. The main level offers a formal living space and adjacent dining room, large eat-in kitchen, family room, laundry, half bath and flex room (currently used as a dog space). The main level in-law suite has it's own full bath, bedroom and living area. Upstairs, find 4 generous bedrooms including a primary bedroom with en suite bath. A full guest bath completes this floor. The lower level features a full, partially finished basement with large bar- perfect for creating additional living space or a cozy entertainment area. The expansive lot provides a loads of space for outdoor activities, gardening, or simple privacy. Embrace the opportunity to create a home that reflects your unique vision in a tranquil setting. This property is a rare find, blending potential with peaceful living. This is a strickly AS-IS sale. Buyer to obtain township CO.
Zillow last checked: 8 hours ago
Listing updated: December 10, 2025 at 09:05am
Listed by:
Heather Tindall Robillard 609-240-7597,
Real Broker, LLC
Bought with:
Jessianne Allen, 1542194
Sackman Realty
Source: Bright MLS,MLS#: NJME2061592
Facts & features
Interior
Bedrooms & bathrooms
- Bedrooms: 5
- Bathrooms: 4
- Full bathrooms: 3
- 1/2 bathrooms: 1
- Main level bathrooms: 2
- Main level bedrooms: 1
Primary bedroom
- Level: Upper
Bedroom 1
- Level: Upper
Bedroom 2
- Level: Upper
Bedroom 3
- Level: Upper
Primary bathroom
- Level: Upper
Bathroom 1
- Level: Upper
Dining room
- Level: Main
Family room
- Level: Main
Game room
- Level: Lower
Half bath
- Level: Main
Other
- Level: Lower
Other
- Level: Main
Kitchen
- Level: Main
Laundry
- Level: Main
Living room
- Level: Main
Office
- Level: Main
Heating
- Forced Air, Propane
Cooling
- Central Air, Electric
Appliances
- Included: Washer, Dryer, Dishwasher, Oven/Range - Gas, Refrigerator, Electric Water Heater
- Laundry: Main Level, Laundry Room
Features
- Basement: Full,Partially Finished
- Has fireplace: No
Interior area
- Total structure area: 2,715
- Total interior livable area: 2,715 sqft
- Finished area above ground: 2,715
Property
Parking
- Total spaces: 20
- Parking features: Driveway, Off Street
- Uncovered spaces: 10
Accessibility
- Accessibility features: None
Features
- Levels: Two
- Stories: 2
- Pool features: None
Lot
- Size: 4.58 Acres
Details
- Additional structures: Above Grade
- Parcel number: 120004600012
- Zoning: RR
- Zoning description: Tax Appeal approved in 2017 tax year after NJ Turnpike Expansion
- Special conditions: Notice Of Default
Construction
Type & style
- Home type: SingleFamily
- Architectural style: Colonial
- Property subtype: Single Family Residence
Materials
- Vinyl Siding
- Foundation: Block
- Roof: Shingle
Condition
- Below Average
- New construction: No
- Year built: 2000
Utilities & green energy
- Sewer: Private Septic Tank
- Water: Private, Well
- Utilities for property: Cable Available, Propane, Underground Utilities
Community & neighborhood
Location
- Region: Hightstown
- Subdivision: None Available
- Municipality: ROBBINSVILLE TWP
Other
Other facts
- Listing agreement: Exclusive Right To Sell
- Listing terms: Cash
- Ownership: Fee Simple
Price history
| Date | Event | Price |
|---|---|---|
| 10/6/2025 | Sold | $595,000+1090%$219/sqft |
Source: | ||
| 9/29/1999 | Sold | $50,000$18/sqft |
Source: Public Record Report a problem | ||
Public tax history
| Year | Property taxes | Tax assessment |
|---|---|---|
| 2025 | $10,862 | $325,000 |
| 2024 | $10,862 +11.5% | $325,000 |
| 2023 | $9,744 +1.5% | $325,000 |
Find assessor info on the county website
Neighborhood: 08520
Nearby schools
GreatSchools rating
- 6/10Sharon Elementary SchoolGrades: PK-4Distance: 1.7 mi
- 7/10Pond Road Middle SchoolGrades: 5-8Distance: 4.1 mi
- 7/10Robbinsville High SchoolGrades: 9-12Distance: 3.8 mi
Schools provided by the listing agent
- District: Robbinsville Twp
Source: Bright MLS. This data may not be complete. We recommend contacting the local school district to confirm school assignments for this home.
Get a cash offer in 3 minutes
Find out how much your home could sell for in as little as 3 minutes with a no-obligation cash offer.
Estimated market value$602,500
Get a cash offer in 3 minutes
Find out how much your home could sell for in as little as 3 minutes with a no-obligation cash offer.
Estimated market value
$602,500


