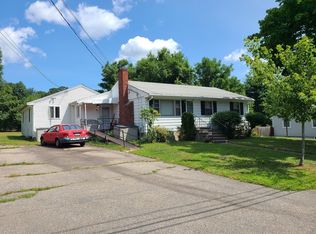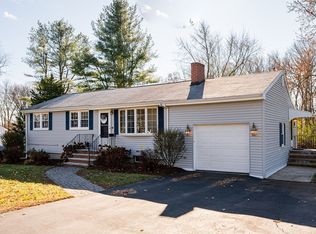Sold for $780,000
$780,000
36 Andersen Rd, Braintree, MA 02184
3beds
1,530sqft
Single Family Residence
Built in 1958
0.34 Acres Lot
$796,100 Zestimate®
$510/sqft
$3,785 Estimated rent
Home value
$796,100
$756,000 - $836,000
$3,785/mo
Zestimate® history
Loading...
Owner options
Explore your selling options
What's special
Step inside this pristine wonderfully renovated ranch right in the heart of Braintree. This home is not only located close to highways, shopping, & public transportation but is also tucked in a quiet cul-de-sac around the corner from the High School. Throughout this home you will find all the modern finishes, styles and colors that one is looking for. On the main floor of the home you will find an oversized mudroom, open concept kitchen/dining/living room, 3 bedrooms & 1st bath. The basement has been newly finished giving you additional living space, which includes the gorgeous 2nd bathroom with walk in shower & laundry room. This home has been renovated inside and out with high quality materials to ensure peace of mind for years to come. Do not forget the oversized, fully fenced in yard, making it perfect for entertaining & pets! The yard also includes an oversize shed which is truly an additional dwelling perfect for an office, work out/art studio or storage. Offer Deadline 8/7 @10am
Zillow last checked: 8 hours ago
Listing updated: August 31, 2023 at 09:32am
Listed by:
Depend on Dakota Team 781-883-7980,
Keller Williams Realty 781-843-3200,
Catherine Morris 781-264-6410
Bought with:
Erica Yang
FlyHomes Brokerage LLC
Source: MLS PIN,MLS#: 73144214
Facts & features
Interior
Bedrooms & bathrooms
- Bedrooms: 3
- Bathrooms: 2
- Full bathrooms: 2
Primary bedroom
- Features: Closet, Lighting - Overhead
- Level: First
Bedroom 2
- Features: Closet, Lighting - Overhead
- Level: First
Bedroom 3
- Features: Lighting - Overhead
- Level: First
Bathroom 1
- Features: Bathroom - Full, Bathroom - Tiled With Tub & Shower
- Level: First
Bathroom 2
- Features: Bathroom - 3/4, Bathroom - Tiled With Shower Stall
- Level: Basement
Dining room
- Features: Recessed Lighting
- Level: First
Family room
- Features: Flooring - Vinyl, Recessed Lighting
- Level: Basement
Kitchen
- Features: Countertops - Stone/Granite/Solid, Recessed Lighting, Stainless Steel Appliances
- Level: First
Living room
- Features: Window(s) - Bay/Bow/Box, Recessed Lighting
- Level: First
Heating
- Forced Air, Natural Gas
Cooling
- Central Air
Appliances
- Included: Gas Water Heater, Water Heater, Range, Dishwasher, Disposal, Microwave, Refrigerator, Washer, Dryer
- Laundry: In Basement, Gas Dryer Hookup, Washer Hookup
Features
- Internet Available - Unknown
- Flooring: Wood, Tile, Vinyl
- Windows: Insulated Windows
- Basement: Full,Finished,Interior Entry,Bulkhead,Sump Pump
- Has fireplace: No
Interior area
- Total structure area: 1,530
- Total interior livable area: 1,530 sqft
Property
Parking
- Total spaces: 5
- Parking features: Attached, Garage Door Opener, Paved Drive, Off Street, Paved
- Attached garage spaces: 1
- Uncovered spaces: 4
Features
- Patio & porch: Deck - Wood
- Exterior features: Deck - Wood, Storage, Decorative Lighting, Fenced Yard
- Fencing: Fenced/Enclosed,Fenced
Lot
- Size: 0.34 Acres
- Features: Cul-De-Sac, Level
Details
- Parcel number: M:1036 B:0 L:2F,13329
- Zoning: B
Construction
Type & style
- Home type: SingleFamily
- Architectural style: Ranch
- Property subtype: Single Family Residence
Materials
- Frame
- Foundation: Concrete Perimeter
- Roof: Shingle
Condition
- Year built: 1958
Utilities & green energy
- Electric: 200+ Amp Service
- Sewer: Public Sewer
- Water: Public
- Utilities for property: for Gas Range, for Gas Oven, for Gas Dryer, Washer Hookup
Community & neighborhood
Community
- Community features: Public Transportation, Shopping, Park, Walk/Jog Trails, Golf, Laundromat, Highway Access, House of Worship, Marina, Private School, Public School, T-Station
Location
- Region: Braintree
Other
Other facts
- Road surface type: Paved
Price history
| Date | Event | Price |
|---|---|---|
| 8/30/2023 | Sold | $780,000+30.2%$510/sqft |
Source: MLS PIN #73144214 Report a problem | ||
| 8/8/2023 | Contingent | $599,000$392/sqft |
Source: MLS PIN #73144214 Report a problem | ||
| 8/3/2023 | Listed for sale | $599,000$392/sqft |
Source: MLS PIN #73144214 Report a problem | ||
Public tax history
| Year | Property taxes | Tax assessment |
|---|---|---|
| 2025 | $6,771 +18.9% | $678,500 +13% |
| 2024 | $5,694 +7.9% | $600,600 +11.1% |
| 2023 | $5,277 +4.1% | $540,700 +6.2% |
Find assessor info on the county website
Neighborhood: 02184
Nearby schools
GreatSchools rating
- 8/10Mary E Flaherty SchoolGrades: K-4Distance: 0.9 mi
- 6/10East Middle SchoolGrades: 5-8Distance: 1.7 mi
- 8/10Braintree High SchoolGrades: 9-12Distance: 0.3 mi
Get a cash offer in 3 minutes
Find out how much your home could sell for in as little as 3 minutes with a no-obligation cash offer.
Estimated market value$796,100
Get a cash offer in 3 minutes
Find out how much your home could sell for in as little as 3 minutes with a no-obligation cash offer.
Estimated market value
$796,100

