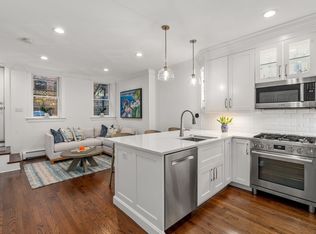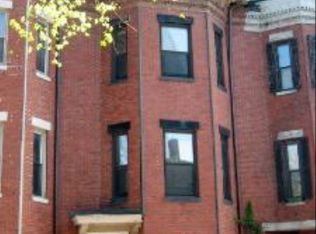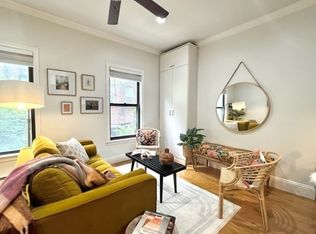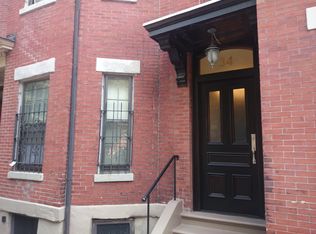Sold for $730,000
$730,000
36 Appleton St APT 4, Boston, MA 02116
1beds
574sqft
Condominium
Built in 1899
-- sqft lot
$736,900 Zestimate®
$1,272/sqft
$3,207 Estimated rent
Home value
$736,900
$685,000 - $796,000
$3,207/mo
Zestimate® history
Loading...
Owner options
Explore your selling options
What's special
Charming Top-Floor Condo in the Heart of the South End. This well-lit, top-floor condo offers the perfect blend of modern convenience and prime location. Situated just steps from Back Bay, it places you in the heart of one of Boston's most vibrant neighborhoods. The spacious unit features a sleek, modern kitchen, complete with high-end appliances and plenty of counter space for all your culinary needs. Enjoy year-round comfort with central air conditioning and in-unit laundry for added convenience. The walk-in closet offers ample storage space, while the building's roof deck provides the perfect spot to relax and take in stunning city views. Don't miss out on this rare opportunity to live in a sought-after area with everything you need at your doorstep!
Zillow last checked: 9 hours ago
Listing updated: September 25, 2025 at 07:52am
Listed by:
Anna Raymoulik 203-585-3404,
Berkshire Hathaway Home Service New England Properties 860-571-7000
Bought with:
Boston Real Estate Group
Compass
Source: MLS PIN,MLS#: 73353619
Facts & features
Interior
Bedrooms & bathrooms
- Bedrooms: 1
- Bathrooms: 1
- Full bathrooms: 1
Primary bedroom
- Features: Bathroom - Full, Walk-In Closet(s), Flooring - Hardwood
- Level: Fourth Floor
Kitchen
- Features: Flooring - Wood, Dining Area, Countertops - Stone/Granite/Solid, Kitchen Island, Cabinets - Upgraded, Open Floorplan, Stainless Steel Appliances, Gas Stove
- Level: Fourth Floor
Living room
- Features: Flooring - Hardwood, Window(s) - Bay/Bow/Box, Open Floorplan
- Level: Fourth Floor
Heating
- Forced Air
Cooling
- Central Air
Appliances
- Included: Range, Dishwasher, Disposal, Microwave, Refrigerator, Freezer, Washer, Dryer
- Laundry: Fourth Floor
Features
- Flooring: Wood
- Has basement: Yes
- Has fireplace: No
Interior area
- Total structure area: 574
- Total interior livable area: 574 sqft
- Finished area above ground: 574
Property
Accessibility
- Accessibility features: No
Features
- Entry location: Unit Placement(Upper)
Lot
- Size: 574 sqft
Details
- Parcel number: 3357791
- Zoning: 0102
- Other equipment: Intercom
Construction
Type & style
- Home type: Condo
- Property subtype: Condominium
Materials
- Brick, Stone
- Roof: Rubber
Condition
- Year built: 1899
Utilities & green energy
- Sewer: Public Sewer
- Water: Public
Community & neighborhood
Community
- Community features: Public Transportation, Shopping, Park, Private School, Public School, T-Station
Location
- Region: Boston
HOA & financial
HOA
- HOA fee: $300 monthly
- Amenities included: Hot Water
- Services included: Water, Sewer, Insurance, Maintenance Structure, Snow Removal, Reserve Funds
Price history
| Date | Event | Price |
|---|---|---|
| 9/3/2025 | Sold | $730,000+1.5%$1,272/sqft |
Source: MLS PIN #73353619 Report a problem | ||
| 4/2/2025 | Listed for sale | $719,000+67.6%$1,253/sqft |
Source: MLS PIN #73353619 Report a problem | ||
| 6/29/2024 | Listing removed | -- |
Source: MLS PIN #73256371 Report a problem | ||
| 6/24/2024 | Listed for rent | $3,500+4.5%$6/sqft |
Source: MLS PIN #73256371 Report a problem | ||
| 7/14/2023 | Listing removed | -- |
Source: MLS PIN #73129226 Report a problem | ||
Public tax history
| Year | Property taxes | Tax assessment |
|---|---|---|
| 2025 | $8,084 +10.5% | $698,100 +4% |
| 2024 | $7,318 +4.6% | $671,400 +3% |
| 2023 | $6,998 +3.7% | $651,600 +5% |
Find assessor info on the county website
Neighborhood: South End
Nearby schools
GreatSchools rating
- 3/10Mel H King ElementaryGrades: 2-12Distance: 0.1 mi
- 3/10Quincy Upper SchoolGrades: 6-12Distance: 0.2 mi
- NABoston Adult AcademyGrades: 11-12Distance: 0.3 mi
Get a cash offer in 3 minutes
Find out how much your home could sell for in as little as 3 minutes with a no-obligation cash offer.
Estimated market value$736,900
Get a cash offer in 3 minutes
Find out how much your home could sell for in as little as 3 minutes with a no-obligation cash offer.
Estimated market value
$736,900



