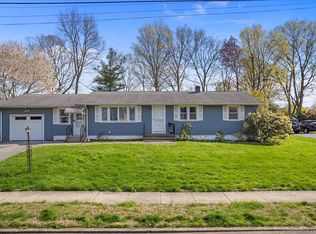Sold for $590,000
$590,000
36 Ardmore Road, Milford, CT 06461
4beds
2,300sqft
Single Family Residence
Built in 1963
0.46 Acres Lot
$618,100 Zestimate®
$257/sqft
$3,888 Estimated rent
Home value
$618,100
$544,000 - $698,000
$3,888/mo
Zestimate® history
Loading...
Owner options
Explore your selling options
What's special
**Buyer failed to obtain financing** Back on the market, ready for a new buyer! Welcome to 36 Ardmore Rd! Right on the Milford/Orange line, this newly remodeled raised ranch boasts a private IN-LAW or potential to use as a huge primary bedroom suite. Bring your ideas because this home has it all! New appliances, new bathrooms, new kitchen, new flooring and ready for NEW owners. Main level has 4 Bedrooms including the IN-LAW along with 2 full baths. Downstairs has a finished living area, full bathroom and potential for another bedroom. Washer/dryer are on the lower level with access from the garage directly into the house. A large back deck overlooks the generously sized flat and open backyard. Schedule your showing today.
Zillow last checked: 8 hours ago
Listing updated: February 22, 2025 at 12:50pm
Listed by:
Dean Lockery 203-974-2773,
GRL & Realtors, LLC 203-781-0000
Bought with:
Nathaniel Correa, RES.0794003
Smart Realty Services Corp
Source: Smart MLS,MLS#: 24049753
Facts & features
Interior
Bedrooms & bathrooms
- Bedrooms: 4
- Bathrooms: 3
- Full bathrooms: 3
Primary bedroom
- Level: Upper
Bedroom
- Level: Upper
Bedroom
- Level: Upper
Bedroom
- Level: Upper
Dining room
- Level: Upper
Living room
- Level: Upper
Heating
- Forced Air, Oil
Cooling
- Central Air
Appliances
- Included: Electric Range, Refrigerator, Dishwasher, Washer, Dryer, Electric Water Heater, Water Heater
- Laundry: Lower Level
Features
- In-Law Floorplan
- Basement: Full,Garage Access,Partially Finished
- Attic: Pull Down Stairs
- Has fireplace: No
Interior area
- Total structure area: 2,300
- Total interior livable area: 2,300 sqft
- Finished area above ground: 1,748
- Finished area below ground: 552
Property
Parking
- Total spaces: 2
- Parking features: Attached
- Attached garage spaces: 2
Features
- Patio & porch: Deck
Lot
- Size: 0.46 Acres
- Features: Few Trees, Level, Cleared, Open Lot
Details
- Parcel number: 1218887
- Zoning: R12.
Construction
Type & style
- Home type: SingleFamily
- Architectural style: Ranch
- Property subtype: Single Family Residence
Materials
- Vinyl Siding
- Foundation: Concrete Perimeter, Raised
- Roof: Asphalt
Condition
- New construction: No
- Year built: 1963
Utilities & green energy
- Sewer: Public Sewer
- Water: Public
Community & neighborhood
Location
- Region: Milford
Price history
| Date | Event | Price |
|---|---|---|
| 2/14/2025 | Sold | $590,000-3.3%$257/sqft |
Source: | ||
| 12/16/2024 | Pending sale | $610,000$265/sqft |
Source: | ||
| 11/17/2024 | Listed for sale | $610,000$265/sqft |
Source: | ||
| 11/13/2024 | Pending sale | $610,000$265/sqft |
Source: | ||
| 10/28/2024 | Price change | $610,000-2.4%$265/sqft |
Source: | ||
Public tax history
| Year | Property taxes | Tax assessment |
|---|---|---|
| 2025 | $9,067 +1.4% | $306,840 |
| 2024 | $8,941 +7.2% | $306,840 |
| 2023 | $8,337 +2% | $306,840 |
Find assessor info on the county website
Neighborhood: 06461
Nearby schools
GreatSchools rating
- 8/10Orange Avenue SchoolGrades: PK-5Distance: 1.5 mi
- 9/10Harborside Middle SchoolGrades: 6-8Distance: 2.5 mi
- 7/10Joseph A. Foran High SchoolGrades: 9-12Distance: 2.4 mi
Get pre-qualified for a loan
At Zillow Home Loans, we can pre-qualify you in as little as 5 minutes with no impact to your credit score.An equal housing lender. NMLS #10287.
Sell for more on Zillow
Get a Zillow Showcase℠ listing at no additional cost and you could sell for .
$618,100
2% more+$12,362
With Zillow Showcase(estimated)$630,462
