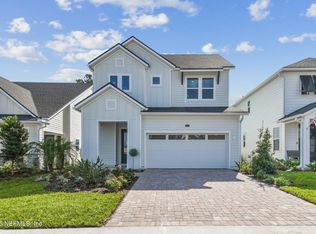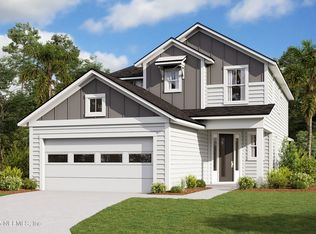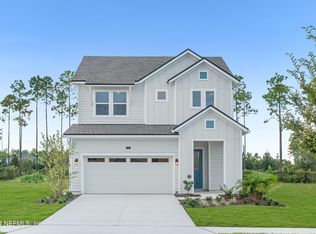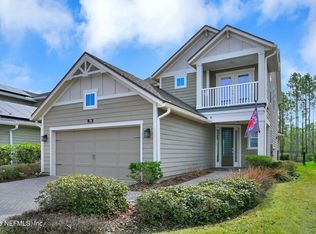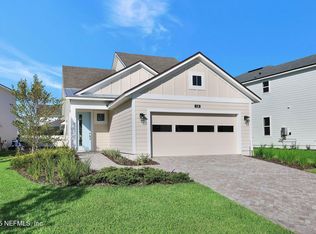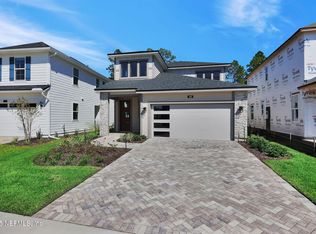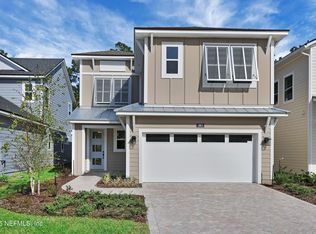READY NOW in Crosswinds at Nocatee - The Beautiful Sebring Plan by Riverside Homes is READY NOW! Get ready to fall in love with this stunning 4 bedroom, 3.5 bath home — the same plan as our decorated model — located just a short stroll from Pine Island Academy! This home is perfect for those looking to enjoy the best of the Nocatee lifestyle.
Step inside and enjoy:
A bright, open layout filled with natural light. Main-floor Owner's Suite for ultimate convenience. Spacious loft upstairs with extra windows - perfect for a playroom or home office. 12' sliding glass doors in the family room for seamless indoor-outdoor living. Stylish mudroom, 2-car garage, and thoughtful finishes throughout
Visit us today at our sales center at 81 Oak Breeze Dr. to tour the model and get a feel for what's to come! Floor plan available under documents.
Active
Price cut: $20K (1/9)
$629,900
36 ASPENDALE Road, Ponte Vedra, FL 32081
4beds
2,395sqft
Est.:
Single Family Residence
Built in 2025
5,227.2 Square Feet Lot
$-- Zestimate®
$263/sqft
$79/mo HOA
What's special
Thoughtful finishesSpacious loft upstairsExtra windowsBright open layoutStylish mudroomSeamless indoor-outdoor living
- 361 days |
- 439 |
- 19 |
Likely to sell faster than
Zillow last checked: 8 hours ago
Listing updated: January 09, 2026 at 05:25am
Listed by:
ANDREA JOHNSON 904-530-4720,
RICK WOOD & ASSOCIATES INC 904-264-6553
Source: realMLS,MLS#: 2073893
Tour with a local agent
Facts & features
Interior
Bedrooms & bathrooms
- Bedrooms: 4
- Bathrooms: 4
- Full bathrooms: 3
- 1/2 bathrooms: 1
Heating
- Central
Cooling
- Central Air
Appliances
- Included: Dishwasher, Disposal, Gas Range, Gas Water Heater, Microwave, Tankless Water Heater
- Laundry: Electric Dryer Hookup, Washer Hookup
Features
- Breakfast Bar, Entrance Foyer, Guest Suite, Kitchen Island, Pantry, Primary Bathroom - Shower No Tub, Master Downstairs, Split Bedrooms, Walk-In Closet(s)
Interior area
- Total interior livable area: 2,395 sqft
Property
Parking
- Total spaces: 2.5
- Parking features: Attached, Garage
- Attached garage spaces: 2.5
Features
- Levels: Two
- Stories: 2
- Patio & porch: Covered, Front Porch, Patio
Lot
- Size: 5,227.2 Square Feet
- Features: Sprinklers In Front, Sprinklers In Rear
Details
- Parcel number: 0721120830
Construction
Type & style
- Home type: SingleFamily
- Architectural style: Other
- Property subtype: Single Family Residence
Materials
- Fiber Cement, Frame
- Roof: Shingle
Condition
- New construction: Yes
- Year built: 2025
Utilities & green energy
- Sewer: Public Sewer
- Water: Public
- Utilities for property: Cable Available, Electricity Available, Natural Gas Available, Sewer Available
Community & HOA
Community
- Subdivision: Nocatee
HOA
- Has HOA: Yes
- Amenities included: Pool, Basketball Court, Children's Pool, Clubhouse, Dog Park, Fitness Center, Jogging Path, Park, Playground, Spa/Hot Tub, Tennis Court(s)
- HOA fee: $950 annually
Location
- Region: Ponte Vedra
Financial & listing details
- Price per square foot: $263/sqft
- Tax assessed value: $80,000
- Annual tax amount: $3,037
- Date on market: 3/5/2025
- Listing terms: Cash,Conventional,FHA,VA Loan
- Road surface type: Asphalt
Estimated market value
Not available
Estimated sales range
Not available
$4,258/mo
Price history
Price history
| Date | Event | Price |
|---|---|---|
| 1/9/2026 | Price change | $629,900-3.1%$263/sqft |
Source: | ||
| 11/14/2025 | Price change | $649,900-1.5%$271/sqft |
Source: | ||
| 10/4/2025 | Price change | $659,900+1.5%$276/sqft |
Source: | ||
| 9/15/2025 | Price change | $649,900+1.6%$271/sqft |
Source: | ||
| 6/24/2025 | Price change | $639,900-1.5%$267/sqft |
Source: | ||
| 5/16/2025 | Price change | $649,900-1.5%$271/sqft |
Source: | ||
| 3/5/2025 | Listed for sale | $659,900$276/sqft |
Source: | ||
Public tax history
Public tax history
| Year | Property taxes | Tax assessment |
|---|---|---|
| 2024 | $3,037 | $80,000 +1500% |
| 2023 | -- | $5,000 |
Find assessor info on the county website
BuyAbility℠ payment
Est. payment
$3,682/mo
Principal & interest
$2915
Property taxes
$688
HOA Fees
$79
Climate risks
Neighborhood: 32081
Nearby schools
GreatSchools rating
- 8/10Pine Island AcademyGrades: PK-8Distance: 0.2 mi
- 9/10Allen D Nease Senior High SchoolGrades: 9-12Distance: 3.7 mi
Schools provided by the listing agent
- Elementary: Pine Island Academy
- Middle: Pine Island Academy
- High: Allen D. Nease
Source: realMLS. This data may not be complete. We recommend contacting the local school district to confirm school assignments for this home.
