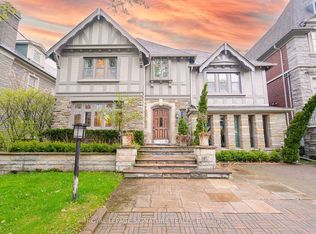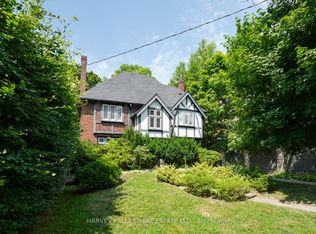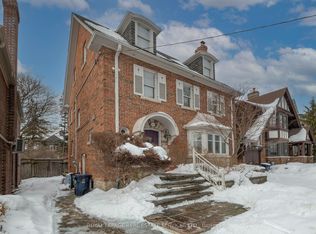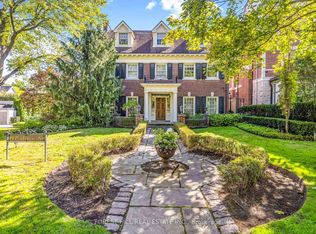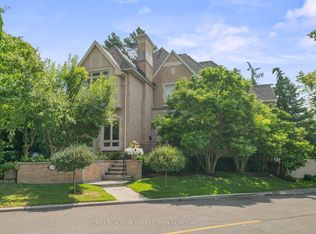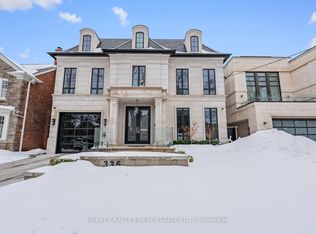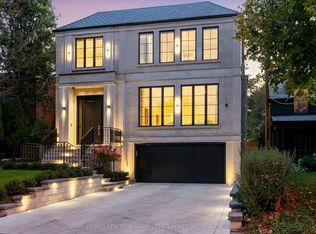A newly built custom residence, designed by Spragge Architects, is perfectly positioned with southern exposure and captivating winter city views. Exemplifying exceptional craftsmanship in the heart of prestigious Forest Hill. This 6-bedroom, 8-bathroom home spans over 5,200 sq ft of refined living space, blending timeless artistry with the finest materials. From the moment you arrive, a heated walkway leads to an impressive entrance framed by a brick and Indiana limestone facade. Inside, soaring 10.5-foot ceilings, a sweeping curved staircase, and a grand stone hallway set a tone of understated elegance. The formal oversized living and dining rooms feature coffered ceilings, a statement fireplace, and a butler's pantry designed for seamless entertaining. Sunlight fills the principal rooms, overlooking manicured gardens and a saltwater pool, while a private elevator offers effortless access to every level. Enter through the private side entrance from the driveway into a well-appointed mudroom that combines function and style, adjacent to a striking powder room with marble floors and an integrated marble sink. The chef's kitchen, anchored by a generous eat-in island and breakfast area, connects to a welcoming family room with custom built-ins, a coffered ceiling, and a walk-out to the private yard. Upstairs, the Primary suite offers a tranquil retreat with a private balcony, custom walk-in closet with exquisite cabinetry, and spa-inspired ensuite. Two additional bedrooms, each with designer finishes and ensuite bathrooms, complete this level. The top floor adds versatility with two more bedrooms, a full bath, an office or play space, and a sunlit laundry room with abundant storage. The lower level impresses with a large recreation room, wet bar, gym, guest/nanny suite, powder room, and ample storage & radiant heating. Just steps from Forest Hill Village, Cedarvale Park, and only 15 minutes to Yorkville. Thirty-Six Ava Road defines modern luxury and effortless living.
New construction
C$8,450,000
36 Ava Rd, Toronto, ON M5P 1Y4
6beds
5baths
Single Family Residence
Built in ----
5,760 Square Feet Lot
$-- Zestimate®
C$--/sqft
C$-- HOA
What's special
Southern exposureCaptivating winter city viewsHeated walkwaySweeping curved staircaseGrand stone hallwayCoffered ceilingsStatement fireplace
- 98 days |
- 281 |
- 21 |
Zillow last checked: 8 hours ago
Listing updated: January 14, 2026 at 06:59am
Listed by:
CHESTNUT PARK REAL ESTATE LIMITED
Source: TRREB,MLS®#: C12566170 Originating MLS®#: Toronto Regional Real Estate Board
Originating MLS®#: Toronto Regional Real Estate Board
Facts & features
Interior
Bedrooms & bathrooms
- Bedrooms: 6
- Bathrooms: 5
Primary bedroom
- Level: Second
- Dimensions: 6.12 x 5.33
Bedroom
- Level: Third
- Dimensions: 7.92 x 5.26
Bedroom
- Level: Basement
- Dimensions: 3.61 x 3.29
Bedroom 2
- Level: Second
- Dimensions: 4.88 x 3.91
Bedroom 3
- Level: Second
- Dimensions: 4.9 x 3.94
Bedroom 4
- Level: Third
- Dimensions: 6.1 x 3.58
Bedroom 5
- Level: Third
- Dimensions: 5.99 x 3.53
Dining room
- Level: Ground
- Dimensions: 6.15 x 3.61
Exercise room
- Level: Basement
- Dimensions: 6.12 x 2.95
Family room
- Level: Ground
- Dimensions: 6.1 x 5.33
Kitchen
- Level: Ground
- Dimensions: 6.15 x 4.09
Laundry
- Level: Third
- Dimensions: 3.48 x 2.13
Laundry
- Level: Basement
- Dimensions: 3.94 x 2.26
Living room
- Level: Ground
- Dimensions: 6.15 x 3.98
Media room
- Level: Basement
- Dimensions: 7.72 x 5.89
Mud room
- Level: Ground
- Dimensions: 3.25 x 1.32
Pantry
- Level: Ground
- Dimensions: 3.81 x 2.46
Heating
- Forced Air, Gas
Cooling
- Central Air
Appliances
- Included: Bar Fridge, Built-In Oven, Countertop Range, Instant Hot Water, Water Heater
Features
- ERV/HRV, Floor Drain, In-Law Suite, Separate Heating Controls, Storage, Upgraded Insulation, Water Meter
- Flooring: Carpet Free
- Basement: Finished
- Has fireplace: Yes
- Fireplace features: Family Room, Living Room, Natural Gas
Interior area
- Living area range: 5000 + null
Video & virtual tour
Property
Parking
- Total spaces: 5
- Parking features: Private, Front Yard Parking, Garage Door Opener
- Has garage: Yes
Features
- Stories: 3
- Patio & porch: Patio, Porch
- Exterior features: Landscape Lighting, Landscaped, Privacy
- Has private pool: Yes
- Pool features: In Ground
- Has view: Yes
- View description: City, Garden, Pool, Trees/Woods
Lot
- Size: 5,760 Square Feet
- Features: Fenced Yard, Place Of Worship, Public Transit, Rec./Commun.Centre, School, Irregular Lot
- Topography: Flat
Details
- Additional structures: Fence - Full
- Other equipment: Air Exchanger, Sump Pump
Construction
Type & style
- Home type: SingleFamily
- Property subtype: Single Family Residence
Materials
- Brick, Stone
- Foundation: Concrete
- Roof: Slate
Condition
- New construction: Yes
Utilities & green energy
- Sewer: Sewer
Community & HOA
Community
- Security: Alarm System, Carbon Monoxide Detector(s), Smoke Detector(s)
Location
- Region: Toronto
Financial & listing details
- Annual tax amount: C$14,970
- Date on market: 11/21/2025
CHESTNUT PARK REAL ESTATE LIMITED
By pressing Contact Agent, you agree that the real estate professional identified above may call/text you about your search, which may involve use of automated means and pre-recorded/artificial voices. You don't need to consent as a condition of buying any property, goods, or services. Message/data rates may apply. You also agree to our Terms of Use. Zillow does not endorse any real estate professionals. We may share information about your recent and future site activity with your agent to help them understand what you're looking for in a home.
Price history
Price history
Price history is unavailable.
Public tax history
Public tax history
Tax history is unavailable.Climate risks
Neighborhood: Forest Hill South
Nearby schools
GreatSchools rating
No schools nearby
We couldn't find any schools near this home.
