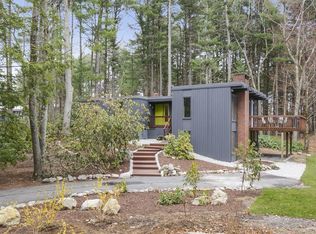Look no further - this turn-key gem in a fabulous south-side neighborhood has everything you're looking for! Extensively & tastefully renovated. Great layout & natural light throughout. Convenient location on a lovely, quiet side street . Features include sunny white kitchen w/ breakfast nook, peninsula, granite counters, stainless appliances and pantry. The large great room, located off kitchen has vaulted ceiling & skylights, plus a separate entry. Formal living room with custom built- ins flanking marble fireplace. Lovely dining room features wainscoting & direct access to deck with view of gorgeous, private back yard. Rounding out the main level are 3 well sized bedrooms, ample closet space & 2 full baths. You'll love the finished walk out lower level - a large bonus room with access to back yard, tiled mudroom and attached 2-car garage. All this plus a new roof, water heater, insulation, solar panels, refinished hardwoods & fresh paint. Don't wait - this is the one.
This property is off market, which means it's not currently listed for sale or rent on Zillow. This may be different from what's available on other websites or public sources.
