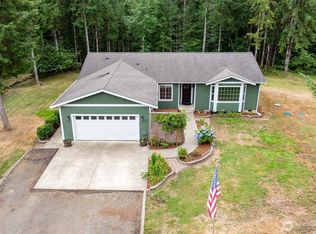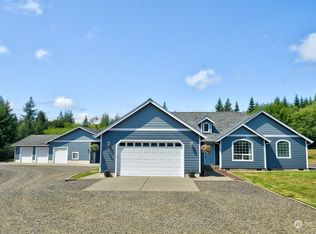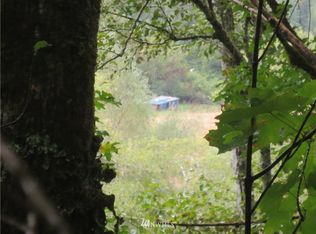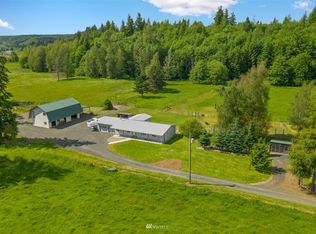Sold
Listed by:
Denise Steigers,
Olympic Sotheby's Int'l Realty
Bought with: CENTURY 21 Real Estate Center
$560,000
36 Blacktail Ridge Lane, Elma, WA 98541
3beds
1,792sqft
Single Family Residence
Built in 2018
2.94 Acres Lot
$554,400 Zestimate®
$313/sqft
$2,969 Estimated rent
Home value
$554,400
$399,000 - $765,000
$2,969/mo
Zestimate® history
Loading...
Owner options
Explore your selling options
What's special
Enjoy peaceful living in this charming single-level home on 2.94+/- wooded acres. Newly painted home features 3-bedrooms and 2 bathrooms, including a spacious primary suite with a walk-in closet, and two additional well-sized bedrooms. The kitchen offers granite countertops and stainless steel appliances, ideal for cooking and entertaining. Heat pump allows you to stay comfortable year-round! Unwind outdoors with a covered patio or sit by the cozy fire pit surrounded by nature. This home blends modern comfort with tranquil, wooded privacy.
Zillow last checked: 8 hours ago
Listing updated: November 27, 2025 at 04:03am
Listed by:
Denise Steigers,
Olympic Sotheby's Int'l Realty
Bought with:
Amber Eaton, 24023832
CENTURY 21 Real Estate Center
Source: NWMLS,MLS#: 2433903
Facts & features
Interior
Bedrooms & bathrooms
- Bedrooms: 3
- Bathrooms: 2
- Full bathrooms: 2
- Main level bathrooms: 2
- Main level bedrooms: 3
Primary bedroom
- Level: Main
Bedroom
- Level: Main
Bedroom
- Level: Main
Bathroom full
- Level: Main
Bathroom full
- Level: Main
Entry hall
- Level: Main
Family room
- Level: Main
Kitchen with eating space
- Level: Main
Utility room
- Level: Main
Heating
- Forced Air, Heat Pump, Electric
Cooling
- Forced Air, Heat Pump
Appliances
- Included: Dishwasher(s), Microwave(s), Refrigerator(s), Stove(s)/Range(s), Water Heater: Electric, Water Heater Location: Garage
Features
- Bath Off Primary, Central Vacuum, Ceiling Fan(s)
- Flooring: Ceramic Tile, Laminate, Carpet
- Windows: Double Pane/Storm Window
- Basement: None
- Has fireplace: No
Interior area
- Total structure area: 1,792
- Total interior livable area: 1,792 sqft
Property
Parking
- Total spaces: 2
- Parking features: Attached Garage
- Attached garage spaces: 2
Features
- Levels: One
- Stories: 1
- Entry location: Main
- Patio & porch: Bath Off Primary, Built-In Vacuum, Ceiling Fan(s), Double Pane/Storm Window, Vaulted Ceiling(s), Walk-In Closet(s), Water Heater, Wired for Generator
Lot
- Size: 2.94 Acres
- Features: Fenced-Partially, Patio
- Topography: Level
- Residential vegetation: Wooded
Details
- Parcel number: 741600001200
- Zoning description: Jurisdiction: County
- Special conditions: Standard
- Other equipment: Wired for Generator
Construction
Type & style
- Home type: SingleFamily
- Property subtype: Single Family Residence
Materials
- Wood Siding, Wood Products
- Foundation: Poured Concrete
- Roof: Composition
Condition
- Year built: 2018
Utilities & green energy
- Electric: Company: Grays Harbor PUD
- Sewer: Septic Tank, Company: Septic
- Water: Individual Well, Company: Individual Well
Community & neighborhood
Location
- Region: Elma
- Subdivision: Elma Rural
Other
Other facts
- Listing terms: Cash Out,Conventional,FHA,VA Loan
- Cumulative days on market: 32 days
Price history
| Date | Event | Price |
|---|---|---|
| 10/27/2025 | Sold | $560,000$313/sqft |
Source: | ||
| 9/25/2025 | Pending sale | $560,000$313/sqft |
Source: | ||
| 9/25/2025 | Listed for sale | $560,000$313/sqft |
Source: | ||
| 9/17/2025 | Pending sale | $560,000$313/sqft |
Source: | ||
| 9/16/2025 | Listed for sale | $560,000+31.8%$313/sqft |
Source: | ||
Public tax history
| Year | Property taxes | Tax assessment |
|---|---|---|
| 2024 | $4,726 -0.7% | $519,215 +3.6% |
| 2023 | $4,761 +4.6% | $500,976 |
| 2022 | $4,551 +6.6% | $500,976 +24.8% |
Find assessor info on the county website
Neighborhood: 98541
Nearby schools
GreatSchools rating
- 7/10Elma Elementary SchoolGrades: PK-5Distance: 0.9 mi
- 6/10Elma Middle SchoolGrades: 6-8Distance: 1.6 mi
- 7/10Elma High SchoolGrades: 9-12Distance: 1.4 mi
Schools provided by the listing agent
- Elementary: Elma Elem
- Middle: Elma Mid
- High: E Grays Harbor Lrn O
Source: NWMLS. This data may not be complete. We recommend contacting the local school district to confirm school assignments for this home.

Get pre-qualified for a loan
At Zillow Home Loans, we can pre-qualify you in as little as 5 minutes with no impact to your credit score.An equal housing lender. NMLS #10287.



