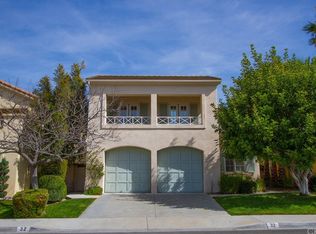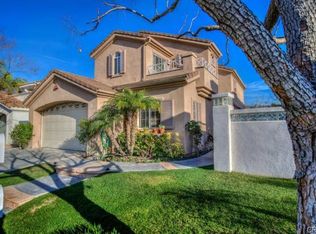Discover your Californian dream in the coveted Foothill Ranch community! Experience the epitome of luxury living in this captivating pool home. Set against a backdrop of breathtaking panoramic views, this residence offers a seamless fusion of elegance and practicality. Upon entry, natural light floods the expansive living space, highlighting the meticulous craftsmanship evident throughout. The gourmet kitchen, a culinary haven featuring stainless steel appliances and quartz countertops, beckons aspiring chefs. Entertain effortlessly in the open-concept layout, where the kitchen seamlessly transitions into the family room, perfect for hosting gatherings of any size. Enjoy your own private retreat, complete with a shimmering pool enveloped by beautiful landscaping and mesmerizing views. Whether you're hosting a dinner or basking in the sun's warmth, this outdoor oasis is sure to delight. Convenience meets comfort with a downstairs bedroom and adjacent bathroom, offering flexibility for guests or extended family members. Upstairs, the primary suite beckons with its tranquil ambiance, boasting a spa-inspired ensuite bathroom and a front balcony overlooking the neighborhood. This home also features two secondary bedrooms, a private home office room, and a generously sized loft providing versatile spaces to suit your lifestyle needs. Additional features include efficient solar panels, tile and luxury vinyl floors, recessed lighting, and a two-car garage with direct access. You will enjoy easy access to Whiting Ranch Wilderness, nearby amenities, including shopping, dining, and esteemed schools. Don't miss out on the opportunity to enjoy this resort-like residence. Come by and see this extraordinary home. Fully upgraded pool home, furnished but negotiable, solar panels electricity is low, car charger.
This property is off market, which means it's not currently listed for sale or rent on Zillow. This may be different from what's available on other websites or public sources.

