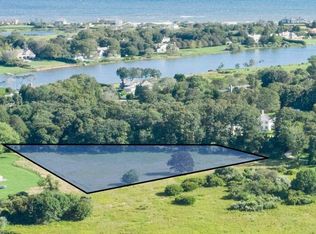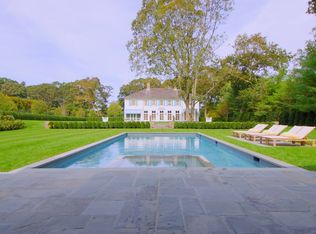The elegance of tradition blends beautifully with the conveniences of the contemporary lifestyle in this magical ivy-covered residence on Briar Patch Road in East Hampton's Georgica estate area. Designed by Barnes Coy Architects and built by Ben Krupinski, this special home is one of the more remarkable ones today. Offering a total of seven bedrooms, seven full and four half baths, two laundry rooms and seven fireplaces, the main house features French limestone floors, a grand double-height foyer, formal living and dining rooms, stately library with wet bar, eat in kitchen with state of the art appliances and a separate butler's kitchenette. The upper level features a luxurious master suite with a sitting room, terrace, and a two story paneled circular tower library and four en-suite guest rooms. French doors and windows with vintage hardware are throughout this home. Both formal and informal living rooms lead to a covered loggia with an outdoor fireplace beyond which is an oversized heated pool. The finished lower level has two additional bedrooms, recreation room with kitchenette, mirrored gym, and yoga room. The two-story pool house has its own living room and kitchenette, and is just as lovely as the main house. The all-season spa, and playground sits high above an adjacent 18 plus acres of the Nature Conservancy's reserve of meadow and wildflowers. Other amenities include steam showers, sauna, wine room, double garage, and full facility generator. This magnificent estate offers style and sophistication in a tranquil and picturesque setting. Available for the summer season or year round.
This property is off market, which means it's not currently listed for sale or rent on Zillow. This may be different from what's available on other websites or public sources.

