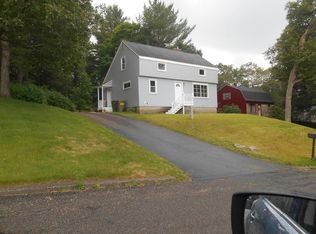Immaculate 3 bedroom Colonial with a 1 car garage & amazing private yard ~ all for under 300K. A breezeway greets you as you enter this charming home, this bonus space has so many uses, study area, office or play area with sliders to the deck and a lovely French door to the kitchen. A beautiful, eat-in kitchen with loads of Oak cabinets and Corian counters all opening to the convenient, dining area. A sunny bay window brightens the living room complete with a 1st floor bedroom /home office and full bathroom. The second floor does not disappoint with 2 front to back, spacious, bedrooms with plenty of closet space. All freshly painted ~ newer roof and replacement windows. Plenty of room for social distancing with this private .9 of an acre yard. Enjoy the tranquility of your lush, green yard from your oversized deck ~ perfect for summer time BBQs. Close to all major highways, shopping, schools and so much more.
This property is off market, which means it's not currently listed for sale or rent on Zillow. This may be different from what's available on other websites or public sources.
