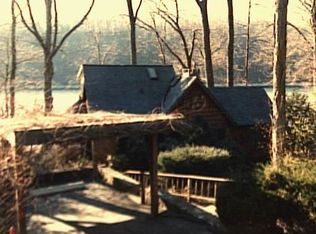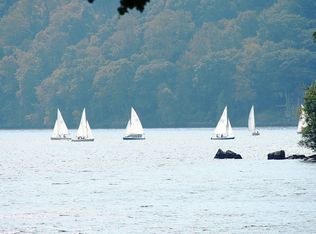AMAZING PRICE REDUCTION Iconic Waterfront, in sought after Candlewood Lake Club, offers incredible western exposure w/expansive lake views, exceptional updates quality finishes creating an authentic lake home design. A vaulted great room framed by beams, stone fireplace and hardwood floors opens to a renovated kitchen w/off white cabinetry, quartz counters, stainless appliances and island bar. The circular dining area occupies one of 2 stone turrets surrounded by windows and lake views. The second turreted area offers a wonderful entertaining space with built-in bar and cabinetry and adjoining enclosed hot tub area for private relaxation.The master suite occupies an entire floor of it's own, with private bath, walk-in closet and lake views. Two additional main level bedrooms, with updated bath and additional option for half bath ( plumbed), offer great space for family and guests. Stunning stone terraces, stone walls and walks, U-shaped dock, lake side cabana, carport, circular drive and professionally landscaped gardens create the ultimate lake getaway! The Lake Club community offers tennis, private beach, clubhouse and 9 hole golf course available to members. BEING SOLD FURNISHED. $10,000 initiation fee for club membership, annual dues of only $4,000.00, $525 for water and $775 for capital road improvement, $500 for other. A true lake getaway with all the amenities for a fun vacation home or choose the "Lake Club" lifestyle all year long!
This property is off market, which means it's not currently listed for sale or rent on Zillow. This may be different from what's available on other websites or public sources.


