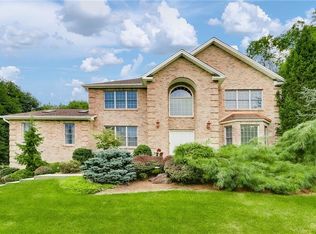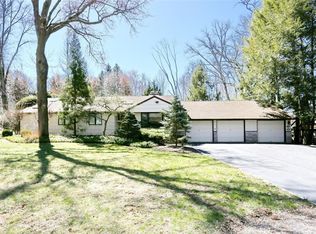Stunning colonial on gorgeous flat park-like property with great curb appeal. Main level features dramatic two story entry, fantastic large living room and dining room combo ideal for hosting! Beautiful eat in granite kitchen with stainless steel appliances. Oversized trex deck off the kitchen overlooking magnificent backyard. Spectacular great room with cathedral ceilings & fire place. Formal study. Full bathroom. 2 car garage with practical mud room. Upper level has 4 large bedrooms with great closets. Tasteful bathrooms. Convenient laundry room upstairs near bedrooms. This house has it all. Inside and outside is a winner! Must see!
This property is off market, which means it's not currently listed for sale or rent on Zillow. This may be different from what's available on other websites or public sources.

