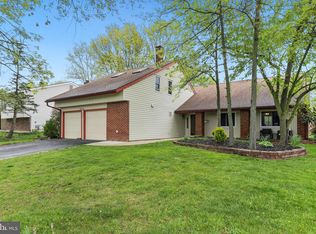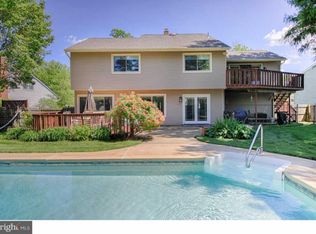Sold for $400,000
$400,000
36 Concord Rd, Marlton, NJ 08053
4beds
1,236sqft
Single Family Residence
Built in 1972
0.25 Acres Lot
$431,100 Zestimate®
$324/sqft
$3,590 Estimated rent
Home value
$431,100
$388,000 - $479,000
$3,590/mo
Zestimate® history
Loading...
Owner options
Explore your selling options
What's special
Welcome to this stunning split-level home boasting 4 bedrooms and 2.5 baths. The exterior features a combination of vinyl siding and a charming brick front, complemented by a covered front porch and numerous windows that flood the home with natural light. Upon entering, you'll be greeted by a ceramic tile foyer with a beautiful front door and sidelights. The foyer includes a coat closet, perfect for accommodating guests. The formal living room impresses with its high vaulted ceilings, elegant laminate floors, and large windows. The full eat-in kitchen featuring ceramic tile floors with a tumbled marble inlay, a tumbled marble backsplash, and faux-painted walls. The electric cooking setup and large sliding glass door offer convenience and a view of the expansive backyard. The backyard is a haven for outdoor activities, with a concrete and paver patio, ample space, and well-placed trees that provide shade and picturesque scenery. The formal dining room, adorned with a neutral color palette and beautiful laminate floors, is perfect for hosting gatherings. Upstairs, you'll find the spacious primary bedroom with a private bathroom. The bathroom showcases ceramic tile walls with listello accents, a cultured marble vanity with plenty of drawers, a large mirror, and accent lighting. The full tiled shower with glass double doors adds a touch of luxury. Additional large bedrooms on this floor ensure the home is bright, airy, and comfortable. Descending to the lower level, you'll discover an expansive family room. This inviting space features a full brick wall-to-ceiling wood-burning fireplace and laminate flooring, making it ideal for cozy movie nights and entertaining guests. The laundry room on this level is impressively large, with double-colored ceramic tile floors, a concealed washer and dryer area, additional closet space, and versatility for various uses, such as adding a pool table for extra fun. This home is perfect for comfortable living and entertaining. Schedule your tour now to experience all it has to offer!
Zillow last checked: 8 hours ago
Listing updated: December 22, 2025 at 06:01pm
Listed by:
Chris Twardy 609-304-2314,
BHHS Fox & Roach-Mt Laurel,
Listing Team: Tri State Real Estate Group
Bought with:
Romanna Dumyak, RS351177
Sureway Realty
Source: Bright MLS,MLS#: NJBL2071252
Facts & features
Interior
Bedrooms & bathrooms
- Bedrooms: 4
- Bathrooms: 3
- Full bathrooms: 2
- 1/2 bathrooms: 1
- Main level bathrooms: 1
Basement
- Area: 0
Heating
- Forced Air, Natural Gas
Cooling
- Central Air, Electric
Appliances
- Included: Microwave, Built-In Range, Dishwasher, Exhaust Fan, Refrigerator, Electric Water Heater, Gas Water Heater
- Laundry: Lower Level
Features
- Dining Area, Family Room Off Kitchen, Floor Plan - Traditional, Formal/Separate Dining Room, Eat-in Kitchen, Primary Bath(s), Bathroom - Stall Shower, Bathroom - Tub Shower, Dry Wall, High Ceilings
- Flooring: Carpet, Ceramic Tile, Laminate, Wood
- Doors: Sliding Glass
- Windows: Replacement
- Basement: Finished
- Has fireplace: No
Interior area
- Total structure area: 1,236
- Total interior livable area: 1,236 sqft
- Finished area above ground: 1,236
- Finished area below ground: 0
Property
Parking
- Total spaces: 1
- Parking features: Garage Faces Front, Attached, Driveway
- Attached garage spaces: 1
- Has uncovered spaces: Yes
Accessibility
- Accessibility features: None
Features
- Levels: Multi/Split,Two
- Stories: 2
- Pool features: None
- Fencing: Full,Wood
Lot
- Size: 0.25 Acres
Details
- Additional structures: Above Grade, Below Grade
- Parcel number: 1300013 1300021
- Zoning: MD
- Special conditions: Standard
Construction
Type & style
- Home type: SingleFamily
- Property subtype: Single Family Residence
Materials
- Aluminum Siding, Asphalt, Block, Brick Front, CPVC/PVC, Frame, Tile, Vinyl Siding
- Foundation: Brick/Mortar
- Roof: Asphalt,Pitched,Shingle
Condition
- Very Good
- New construction: No
- Year built: 1972
Utilities & green energy
- Electric: 100 Amp Service
- Sewer: Public Sewer
- Water: Public
- Utilities for property: Cable Available, Electricity Available, Natural Gas Available, Phone Available, Sewer Available, Water Available, Cable
Community & neighborhood
Location
- Region: Marlton
- Subdivision: Cambridge Park
- Municipality: EVESHAM TWP
Other
Other facts
- Listing agreement: Exclusive Right To Sell
- Listing terms: Cash,Conventional,FHA,VA Loan
- Ownership: Fee Simple
- Road surface type: Black Top
Price history
| Date | Event | Price |
|---|---|---|
| 9/27/2024 | Sold | $400,000+0%$324/sqft |
Source: | ||
| 9/26/2024 | Pending sale | $399,999$324/sqft |
Source: | ||
| 9/20/2024 | Contingent | $399,999$324/sqft |
Source: | ||
| 8/16/2024 | Price change | $399,999-4.8%$324/sqft |
Source: | ||
| 7/18/2024 | Listed for sale | $420,000$340/sqft |
Source: | ||
Public tax history
| Year | Property taxes | Tax assessment |
|---|---|---|
| 2025 | $7,882 +6.3% | $230,800 |
| 2024 | $7,416 | $230,800 |
| 2023 | -- | $230,800 |
Find assessor info on the county website
Neighborhood: Marlton
Nearby schools
GreatSchools rating
- 7/10Frances Demasi Elementary SchoolGrades: K-5Distance: 0.5 mi
- 5/10Frances Demasi Middle SchoolGrades: 6-8Distance: 0.5 mi
- 6/10Cherokee High SchoolGrades: 9-12Distance: 1.9 mi
Schools provided by the listing agent
- District: Lenape Regional High
Source: Bright MLS. This data may not be complete. We recommend contacting the local school district to confirm school assignments for this home.
Get a cash offer in 3 minutes
Find out how much your home could sell for in as little as 3 minutes with a no-obligation cash offer.
Estimated market value$431,100
Get a cash offer in 3 minutes
Find out how much your home could sell for in as little as 3 minutes with a no-obligation cash offer.
Estimated market value
$431,100

