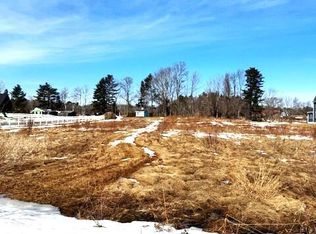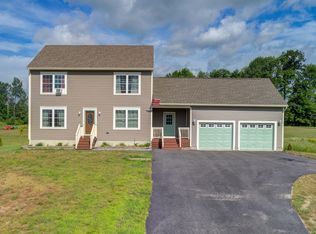Closed
$676,000
36 Curtis Farm Road, Buxton, ME 04093
4beds
3,116sqft
Single Family Residence
Built in 2013
1.55 Acres Lot
$688,800 Zestimate®
$217/sqft
$3,965 Estimated rent
Home value
$688,800
$613,000 - $771,000
$3,965/mo
Zestimate® history
Loading...
Owner options
Explore your selling options
What's special
Welcome to your Dream Home located at 36 Curtis Farm Road!! This sunny 4 Bedroom, 2.5 Bath Colonial has hard wood floors, and ceramic tile throughout, hard wood on the stairs, rod iron balusters, quartz countertops, and granite vanity tops. Big bedrooms with 16' vaulted ceilings on the second floor, 12' vaulted ceilings in the master suite! Lots of space!! The private dining room, large living room, sunroom and office is just where this home starts, The oversized 2 car attached garage, and full basement gives plenty of space for storage! Outside you have a huge custom patio perfect for grilling and entertaining, complete with 2 out buildings! The upgraded finishes and large private lot round out this bright and sunny country home!! Its a must see!!
Zillow last checked: 8 hours ago
Listing updated: March 12, 2025 at 10:05pm
Listed by:
Getty Real Estate Services, LLC
Bought with:
Maine Real Estate Experts
Source: Maine Listings,MLS#: 1582527
Facts & features
Interior
Bedrooms & bathrooms
- Bedrooms: 4
- Bathrooms: 3
- Full bathrooms: 2
- 1/2 bathrooms: 1
Dining room
- Level: First
Kitchen
- Level: First
Living room
- Level: First
Mud room
- Level: First
Office
- Level: Second
Other
- Level: Second
Sunroom
- Level: First
Heating
- Baseboard, Direct Vent Furnace, Hot Water, Zoned
Cooling
- None
Appliances
- Included: Dishwasher, Microwave, Gas Range, Refrigerator
Features
- Bathtub, Shower, Storage, Walk-In Closet(s)
- Flooring: Tile, Wood
- Basement: Bulkhead,Full,Unfinished
- Number of fireplaces: 1
Interior area
- Total structure area: 3,116
- Total interior livable area: 3,116 sqft
- Finished area above ground: 3,116
- Finished area below ground: 0
Property
Parking
- Total spaces: 2
- Parking features: Gravel, Reclaimed, 11 - 20 Spaces, On Site, Off Street, Garage Door Opener, Heated Garage
- Attached garage spaces: 2
Features
- Patio & porch: Patio
- Exterior features: Animal Containment System
- Has view: Yes
- View description: Fields, Scenic, Trees/Woods
Lot
- Size: 1.55 Acres
- Features: Interior Lot, Near Golf Course, Near Shopping, Near Town, Neighborhood, Farm, Level, Open Lot, Pasture, Landscaped
Details
- Additional structures: Outbuilding
- Zoning: Res
- Other equipment: Cable, Central Vacuum, Internet Access Available
Construction
Type & style
- Home type: SingleFamily
- Architectural style: Colonial,Farmhouse
- Property subtype: Single Family Residence
Materials
- Wood Frame, Clapboard, Vinyl Siding
- Roof: Pitched,Shingle
Condition
- Year built: 2013
Utilities & green energy
- Electric: Circuit Breakers, Underground
- Sewer: Private Sewer, Septic Design Available
- Water: Private, Well
Community & neighborhood
Location
- Region: Buxton
Other
Other facts
- Road surface type: Paved
Price history
| Date | Event | Price |
|---|---|---|
| 9/16/2024 | Sold | $676,000-0.6%$217/sqft |
Source: | ||
| 8/28/2024 | Pending sale | $679,900$218/sqft |
Source: | ||
| 8/3/2024 | Price change | $679,900-2.9%$218/sqft |
Source: | ||
| 7/30/2024 | Listed for sale | $699,900$225/sqft |
Source: | ||
| 7/16/2024 | Pending sale | $699,900$225/sqft |
Source: | ||
Public tax history
Tax history is unavailable.
Neighborhood: 04093
Nearby schools
GreatSchools rating
- 4/10Buxton Center Elementary SchoolGrades: PK-5Distance: 0.6 mi
- 4/10Bonny Eagle Middle SchoolGrades: 6-8Distance: 3.5 mi
- 3/10Bonny Eagle High SchoolGrades: 9-12Distance: 3.6 mi
Get pre-qualified for a loan
At Zillow Home Loans, we can pre-qualify you in as little as 5 minutes with no impact to your credit score.An equal housing lender. NMLS #10287.
Sell for more on Zillow
Get a Zillow Showcase℠ listing at no additional cost and you could sell for .
$688,800
2% more+$13,776
With Zillow Showcase(estimated)$702,576

