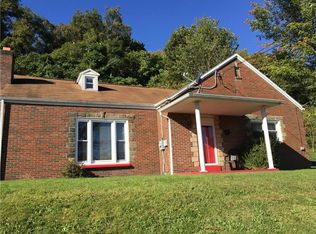Sold for $70,000
$70,000
36 Daisytown Rd, Daisytown, PA 15427
3beds
1,417sqft
Single Family Residence
Built in 1954
0.58 Acres Lot
$-- Zestimate®
$49/sqft
$1,507 Estimated rent
Home value
Not available
Estimated sales range
Not available
$1,507/mo
Zestimate® history
Loading...
Owner options
Explore your selling options
What's special
Great opportunity to make this house your own. New Roof August 2024
Zillow last checked: 8 hours ago
Listing updated: January 06, 2026 at 04:04pm
Listed by:
Dori Deible 412-366-1600,
COLDWELL BANKER REALTY
Bought with:
Jeff Selvoski
EXP REALTY LLC
Source: WPMLS,MLS#: 1705409 Originating MLS: West Penn Multi-List
Originating MLS: West Penn Multi-List
Facts & features
Interior
Bedrooms & bathrooms
- Bedrooms: 3
- Bathrooms: 2
- Full bathrooms: 2
Primary bedroom
- Level: Main
- Dimensions: 12x10
Bedroom 2
- Level: Main
- Dimensions: 9x10
Bedroom 3
- Level: Main
- Dimensions: 10x13
Bonus room
- Level: Basement
- Dimensions: 21x26
Dining room
- Level: Main
- Dimensions: 11x10
Family room
- Level: Main
- Dimensions: 12x18
Game room
- Level: Basement
- Dimensions: 15x20
Kitchen
- Level: Main
- Dimensions: 14x10
Living room
- Level: Main
- Dimensions: 12x15
Heating
- Oil
Cooling
- Central Air
Appliances
- Included: Some Electric Appliances, Dishwasher, Refrigerator, Stove
Features
- Flooring: Vinyl, Carpet
- Basement: Unfinished,Walk-Out Access
- Number of fireplaces: 1
- Fireplace features: Wood Burning
Interior area
- Total structure area: 1,417
- Total interior livable area: 1,417 sqft
Property
Parking
- Total spaces: 2
- Parking features: Built In
- Has attached garage: Yes
Features
- Levels: One
- Stories: 1
- Pool features: None
Lot
- Size: 0.58 Acres
- Dimensions: 0.5846
Details
- Parcel number: 1520210001002600
Construction
Type & style
- Home type: SingleFamily
- Architectural style: Colonial,Ranch
- Property subtype: Single Family Residence
Materials
- Aluminum Siding
- Roof: Asphalt
Condition
- Resale
- Year built: 1954
Utilities & green energy
- Sewer: Septic Tank
- Water: Public
Community & neighborhood
Location
- Region: Daisytown
Price history
| Date | Event | Price |
|---|---|---|
| 1/2/2026 | Sold | $70,000-26.3%$49/sqft |
Source: | ||
| 11/10/2025 | Pending sale | $95,000$67/sqft |
Source: | ||
| 10/31/2025 | Price change | $95,000-5%$67/sqft |
Source: | ||
| 10/11/2025 | Price change | $100,000-20%$71/sqft |
Source: | ||
| 9/29/2025 | Price change | $125,000-7.4%$88/sqft |
Source: | ||
Public tax history
| Year | Property taxes | Tax assessment |
|---|---|---|
| 2025 | -- | $90,800 |
| 2024 | -- | $90,800 |
| 2023 | -- | $90,800 |
Find assessor info on the county website
Neighborhood: 15427
Nearby schools
GreatSchools rating
- 4/10Bethlehem-Center El SchoolGrades: PK-5Distance: 5.1 mi
- NABethlehem-Center Middle SchoolGrades: 6-8Distance: 5 mi
- 4/10Bethlehem-Center Senior High SchoolGrades: 9-12Distance: 5.2 mi
Schools provided by the listing agent
- District: Bethlehem Center
Source: WPMLS. This data may not be complete. We recommend contacting the local school district to confirm school assignments for this home.
Get pre-qualified for a loan
At Zillow Home Loans, we can pre-qualify you in as little as 5 minutes with no impact to your credit score.An equal housing lender. NMLS #10287.
