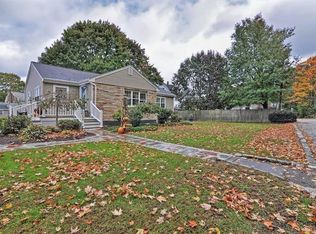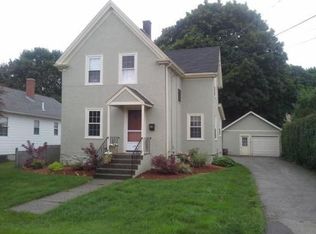Sold for $949,000 on 12/29/25
$949,000
36 Davenport Rd, Needham, MA 02494
3beds
2,633sqft
Single Family Residence
Built in 1961
7,405 Square Feet Lot
$913,100 Zestimate®
$360/sqft
$5,091 Estimated rent
Home value
$913,100
$867,000 - $959,000
$5,091/mo
Zestimate® history
Loading...
Owner options
Explore your selling options
What's special
Location, Location, Location! Opportunity awaits in this Needham Heights brick Cape with large rooms country kitchen, large 1st floor bedroom, great bones and garage, just a short walk to shops and restaurants, bus, commuter rail easy access to major routes. Recent boiler and new AC. In need of TLC, this property is ready for your personal design and enhancements, a Rare affordable single-family home. SOLD AS IS. Neither seller nor the listing agent makes any representations as to the accuracy of any information contained herein. Buyer/buyer agent must conduct their own due diligence and verification(s). Showns start at open house.
Zillow last checked: 8 hours ago
Listing updated: January 08, 2026 at 02:29pm
Listed by:
Jeffrey Lieb 617-966-8800,
Realty Consultants 781-449-3200
Bought with:
Non Member
Non Member Office
Source: MLS PIN,MLS#: 73370013
Facts & features
Interior
Bedrooms & bathrooms
- Bedrooms: 3
- Bathrooms: 3
- Full bathrooms: 3
Primary bedroom
- Features: Flooring - Hardwood, Closet - Double
- Level: First
- Area: 182
- Dimensions: 13 x 14
Bedroom 2
- Features: Closet, Flooring - Hardwood
- Level: Second
- Area: 312.5
- Dimensions: 25 x 12.5
Bedroom 3
- Features: Closet, Flooring - Hardwood
- Level: Second
- Area: 275
- Dimensions: 25 x 11
Primary bathroom
- Features: No
Bathroom 1
- Features: Bathroom - Full, Bathroom - Tiled With Tub & Shower
Bathroom 2
- Features: Bathroom - Tiled With Tub & Shower
Bathroom 3
- Features: Bathroom - Tiled With Shower Stall
- Level: Basement
Dining room
- Features: Flooring - Hardwood
- Level: First
- Area: 150
- Dimensions: 12 x 12.5
Family room
- Features: Flooring - Wall to Wall Carpet
- Level: Basement
- Area: 195
- Dimensions: 15 x 13
Kitchen
- Features: Flooring - Stone/Ceramic Tile
- Level: First
- Area: 306
- Dimensions: 18 x 17
Living room
- Features: Flooring - Hardwood
- Level: First
- Area: 257.4
- Dimensions: 19.5 x 13.2
Office
- Level: Basement
- Area: 195
- Dimensions: 15 x 13
Heating
- Baseboard, Oil
Cooling
- Central Air
Appliances
- Included: Electric Water Heater, Range, Dishwasher, Disposal, Microwave, Refrigerator, Washer, Dryer
- Laundry: Electric Dryer Hookup, Exterior Access, In Basement
Features
- Home Office, Internet Available - Broadband
- Flooring: Hardwood
- Basement: Full
- Number of fireplaces: 2
Interior area
- Total structure area: 2,633
- Total interior livable area: 2,633 sqft
- Finished area above ground: 2,133
- Finished area below ground: 500
Property
Parking
- Total spaces: 4
- Parking features: Detached, Off Street
- Garage spaces: 2
- Uncovered spaces: 2
Accessibility
- Accessibility features: No
Features
- Exterior features: Fenced Yard
- Fencing: Fenced
Lot
- Size: 7,405 sqft
- Features: Level
Details
- Foundation area: 1155
- Parcel number: M:071.0 B:0044 L:0000.0,141533
- Zoning: SRB
Construction
Type & style
- Home type: SingleFamily
- Architectural style: Cape
- Property subtype: Single Family Residence
Materials
- Frame, Brick
- Foundation: Concrete Perimeter
- Roof: Shingle
Condition
- Year built: 1961
Utilities & green energy
- Electric: 100 Amp Service
- Sewer: Public Sewer
- Water: Public
- Utilities for property: for Electric Range, for Electric Oven
Community & neighborhood
Community
- Community features: Public Transportation, Shopping, Pool, Tennis Court(s), Golf, Medical Facility, Laundromat, Highway Access, House of Worship, Public School, T-Station
Location
- Region: Needham
Other
Other facts
- Listing terms: Contract
Price history
| Date | Event | Price |
|---|---|---|
| 12/29/2025 | Sold | $949,000-0.1%$360/sqft |
Source: MLS PIN #73370013 Report a problem | ||
| 11/30/2025 | Contingent | $950,000$361/sqft |
Source: MLS PIN #73370013 Report a problem | ||
| 9/17/2025 | Price change | $950,000-5%$361/sqft |
Source: MLS PIN #73370013 Report a problem | ||
| 8/6/2025 | Price change | $999,900-3.4%$380/sqft |
Source: MLS PIN #73370013 Report a problem | ||
| 7/5/2025 | Price change | $1,035,000-4.6%$393/sqft |
Source: MLS PIN #73370013 Report a problem | ||
Public tax history
| Year | Property taxes | Tax assessment |
|---|---|---|
| 2025 | $11,146 +7.5% | $1,051,500 +27% |
| 2024 | $10,368 -0.2% | $828,100 +3.9% |
| 2023 | $10,390 +5.4% | $796,800 +8.1% |
Find assessor info on the county website
Neighborhood: 02494
Nearby schools
GreatSchools rating
- 8/10Eliot Elementary SchoolGrades: K-5Distance: 0.7 mi
- 9/10Pollard Middle SchoolGrades: 7-8Distance: 1.5 mi
- 10/10Needham High SchoolGrades: 9-12Distance: 0.9 mi
Schools provided by the listing agent
- Elementary: Eliot
- Middle: Pollard
- High: Needham
Source: MLS PIN. This data may not be complete. We recommend contacting the local school district to confirm school assignments for this home.
Get a cash offer in 3 minutes
Find out how much your home could sell for in as little as 3 minutes with a no-obligation cash offer.
Estimated market value
$913,100
Get a cash offer in 3 minutes
Find out how much your home could sell for in as little as 3 minutes with a no-obligation cash offer.
Estimated market value
$913,100

