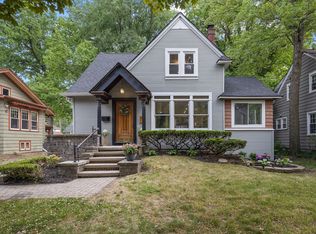Sold for $485,000
$485,000
36 Devonshire Rd, Pleasant Ridge, MI 48069
4beds
1,446sqft
Single Family Residence
Built in 1927
6,534 Square Feet Lot
$501,700 Zestimate®
$335/sqft
$1,951 Estimated rent
Home value
$501,700
$467,000 - $537,000
$1,951/mo
Zestimate® history
Loading...
Owner options
Explore your selling options
What's special
Charming 1927 Bungalow situated on a corner lot of one of the most desirable streets in Pleasant Ridge. Enjoy all city amenities including parks, pool, tennis courts, and fitness center.
Expansive living room upon entry, complete with a gas fireplace and hardwood floors. A few short steps away is the dining room that extends out from the newly renovated kitchen, featuring granite countertops, Kitchen Aid oven, and Bosch dishwasher. Around the corner on the main floor are two bedrooms, a full bath, and a four seasons room with heated floors. Walk upstairs to second floor with ample closet space, two additional bedrooms with large closets, and newly updated full bathroom with gorgeous finishes.
The fenced-in backyard features a new stone patio and three fruit trees. The detached garage was recently converted to accommodate two cars. The partially finished lower level has tremendous storage & pantry space along with a spacious laundry room.
Zillow last checked: 8 hours ago
Listing updated: August 26, 2025 at 12:45am
Listed by:
Amanda Petzold 248-850-8632,
@properties Christie's Int'l R.E. Birmingham
Bought with:
Jill Laskey, 6502432638
Crain Homes LLC
Source: Realcomp II,MLS#: 20240041240
Facts & features
Interior
Bedrooms & bathrooms
- Bedrooms: 4
- Bathrooms: 2
- Full bathrooms: 2
Heating
- Heat Pump, Natural Gas
Cooling
- Central Air, Heat Pump
Appliances
- Included: Built In Gas Oven, Built In Refrigerator, Dishwasher, Disposal, Dryer, Gas Cooktop, Microwave, Washer
Features
- Basement: Full,Unfinished
- Has fireplace: No
Interior area
- Total interior livable area: 1,446 sqft
- Finished area above ground: 1,446
Property
Parking
- Total spaces: 2
- Parking features: Two Car Garage, Detached
- Garage spaces: 2
Features
- Levels: One and One Half
- Stories: 1
- Entry location: GroundLevelwSteps
- Exterior features: Spa Hottub
- Pool features: None
- Fencing: Back Yard,Fenced
Lot
- Size: 6,534 sqft
- Dimensions: 50 x 133
Details
- Parcel number: 2527129001
- Special conditions: Short Sale No,Standard
Construction
Type & style
- Home type: SingleFamily
- Architectural style: Bungalow
- Property subtype: Single Family Residence
Materials
- Cedar, Wood Siding
- Foundation: Basement, Block, Crawl Space
- Roof: Other
Condition
- New construction: No
- Year built: 1927
- Major remodel year: 2018
Utilities & green energy
- Sewer: Public Sewer
- Water: Public
- Utilities for property: Above Ground Utilities
Community & neighborhood
Location
- Region: Pleasant Ridge
- Subdivision: STEPHENSON-BARBER ROYAL OAK SUB NO 2
Other
Other facts
- Listing agreement: Exclusive Right To Sell
- Listing terms: Cash,Conventional,Warranty Deed
Price history
| Date | Event | Price |
|---|---|---|
| 7/9/2024 | Sold | $485,000+5.7%$335/sqft |
Source: | ||
| 6/27/2024 | Pending sale | $459,000$317/sqft |
Source: | ||
| 6/21/2024 | Listed for sale | $459,000+160.8%$317/sqft |
Source: | ||
| 7/12/2013 | Sold | $176,000-5.9%$122/sqft |
Source: Public Record Report a problem | ||
| 5/23/2013 | Listed for sale | $187,000$129/sqft |
Source: Keller Williams #213048791 Report a problem | ||
Public tax history
| Year | Property taxes | Tax assessment |
|---|---|---|
| 2024 | $5,429 +4.8% | $189,050 +2.1% |
| 2023 | $5,180 +4.5% | $185,080 +6.8% |
| 2022 | $4,958 +0.9% | $173,280 +5.5% |
Find assessor info on the county website
Neighborhood: 48069
Nearby schools
GreatSchools rating
- NAFerndale Lower Elementary CampusGrades: K-3Distance: 0.6 mi
- 5/10Ferndale Middle SchoolGrades: 6-8Distance: 1.5 mi
- 6/10Ferndale High SchoolGrades: 9-12Distance: 1.5 mi
Get a cash offer in 3 minutes
Find out how much your home could sell for in as little as 3 minutes with a no-obligation cash offer.
Estimated market value$501,700
Get a cash offer in 3 minutes
Find out how much your home could sell for in as little as 3 minutes with a no-obligation cash offer.
Estimated market value
$501,700
