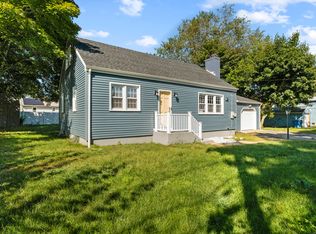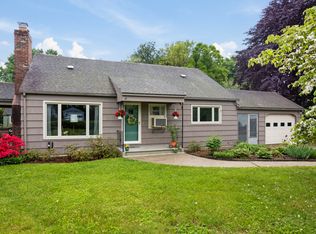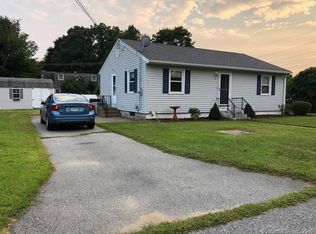Sold for $225,000
$225,000
36 Dock Road, Montville, CT 06382
2beds
950sqft
Single Family Residence
Built in 1919
9,583.2 Square Feet Lot
$269,900 Zestimate®
$237/sqft
$2,019 Estimated rent
Home value
$269,900
$256,000 - $286,000
$2,019/mo
Zestimate® history
Loading...
Owner options
Explore your selling options
What's special
Loaded with charm - 2 bedroom, 2 bath, 2 story with front porch. Open floor plan front to back, living room, dining room with propane stove. Kitchen with atrium leading to fenced level yard with patio and privacy. Primary bedroom with 2 walk-in closets, hardwood floors throughout. Detached garage. Convenient location. Needs some work but well worth the effort. Solar lease to be assumed by buyer.
Zillow last checked: 8 hours ago
Listing updated: January 11, 2024 at 09:27am
Listed by:
Ann Carpenter 860-823-9567,
RE/MAX on the Bay 860-739-0888
Bought with:
Jennifer Pagan, RES.0814522
RE/MAX One
Source: Smart MLS,MLS#: 170599768
Facts & features
Interior
Bedrooms & bathrooms
- Bedrooms: 2
- Bathrooms: 2
- Full bathrooms: 2
Primary bedroom
- Features: Walk-In Closet(s), Hardwood Floor
- Level: Upper
- Area: 143 Square Feet
- Dimensions: 11 x 13
Bedroom
- Features: Hardwood Floor
- Level: Upper
- Area: 116 Square Feet
- Dimensions: 10 x 11.6
Dining room
- Features: Hardwood Floor
- Level: Main
- Area: 106 Square Feet
- Dimensions: 10 x 10.6
Kitchen
- Features: Atrium, Hardwood Floor
- Level: Main
- Area: 165 Square Feet
- Dimensions: 11 x 15
Living room
- Features: Hardwood Floor
- Level: Main
- Area: 138.6 Square Feet
- Dimensions: 11 x 12.6
Heating
- Forced Air, Electric, Oil
Cooling
- Window Unit(s)
Appliances
- Included: Gas Range, Refrigerator, Water Heater
- Laundry: Lower Level
Features
- Wired for Data
- Windows: Storm Window(s), Thermopane Windows
- Basement: Full,Concrete,Interior Entry
- Attic: None
- Has fireplace: No
Interior area
- Total structure area: 950
- Total interior livable area: 950 sqft
- Finished area above ground: 950
Property
Parking
- Total spaces: 1
- Parking features: Detached, Private, Paved
- Garage spaces: 1
- Has uncovered spaces: Yes
Features
- Patio & porch: Patio, Porch
- Exterior features: Sidewalk
Lot
- Size: 9,583 sqft
- Features: Level
Details
- Parcel number: 1806062
- Zoning: R20
Construction
Type & style
- Home type: SingleFamily
- Architectural style: Cape Cod
- Property subtype: Single Family Residence
Materials
- Shingle Siding, Asbestos
- Foundation: Block
- Roof: Asphalt
Condition
- New construction: No
- Year built: 1919
Utilities & green energy
- Sewer: Public Sewer
- Water: Public
Green energy
- Energy efficient items: Windows
Community & neighborhood
Location
- Region: Uncasville
- Subdivision: Uncasville
Price history
| Date | Event | Price |
|---|---|---|
| 1/11/2024 | Sold | $225,000+7.2%$237/sqft |
Source: | ||
| 10/10/2023 | Pending sale | $209,900$221/sqft |
Source: | ||
| 9/22/2023 | Listed for sale | $209,900+149.9%$221/sqft |
Source: | ||
| 3/5/1999 | Sold | $84,000$88/sqft |
Source: Public Record Report a problem | ||
Public tax history
| Year | Property taxes | Tax assessment |
|---|---|---|
| 2025 | $3,039 +3.9% | $105,280 |
| 2024 | $2,924 | $105,280 |
| 2023 | $2,924 +4% | $105,280 |
Find assessor info on the county website
Neighborhood: Oxoboxo River
Nearby schools
GreatSchools rating
- 5/10Dr. Charles E. Murphy SchoolGrades: K-5Distance: 5 mi
- 4/10Leonard J. Tyl Middle SchoolGrades: 6-8Distance: 3.8 mi
- 6/10Montville High SchoolGrades: 9-12Distance: 3.6 mi

Get pre-qualified for a loan
At Zillow Home Loans, we can pre-qualify you in as little as 5 minutes with no impact to your credit score.An equal housing lender. NMLS #10287.


