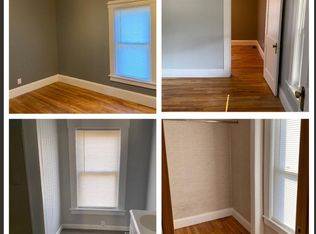Closed
$149,900
36 Douty Hill, Sangerville, ME 04479
3beds
1,500sqft
Single Family Residence
Built in 1921
0.52 Acres Lot
$152,000 Zestimate®
$100/sqft
$1,740 Estimated rent
Home value
$152,000
Estimated sales range
Not available
$1,740/mo
Zestimate® history
Loading...
Owner options
Explore your selling options
What's special
Step back in time with this classic 1921 farmhouse at 36 Douty Hill Road in Sangerville. This 3-bedroom, 1-bath home is full of character and timeless craftsmanship, featuring original hardwood floors throughout, beautiful built-in cabinetry, and well-preserved tin ceilings. The gorgeous staircase is a standout feature that highlights the home's historic appeal. There's an enclosed porch to enjoy the peaceful surroundings, and the attached carriage house offers ample storage space both inside and above. The home offers the convenience of one-floor living with a first-floor bedroom, plus a full foundation with laundry area and more storage potential. While it needs some love to bring it back to life, the bones are solid and full of potential for the right person looking to restore its original beauty.
Zillow last checked: 8 hours ago
Listing updated: September 15, 2025 at 02:07pm
Listed by:
Realty of Maine
Bought with:
RE/MAX Infinity
Source: Maine Listings,MLS#: 1630171
Facts & features
Interior
Bedrooms & bathrooms
- Bedrooms: 3
- Bathrooms: 1
- Full bathrooms: 1
Bedroom 1
- Level: First
Bedroom 2
- Level: Second
Bedroom 3
- Level: Second
Bonus room
- Level: First
Dining room
- Level: First
Kitchen
- Level: First
Living room
- Level: First
Office
- Level: Second
Heating
- Forced Air
Cooling
- Wall Unit(s)
Appliances
- Included: Dryer, Electric Range, Refrigerator, Washer
Features
- 1st Floor Bedroom, One-Floor Living
- Flooring: Wood, Linoleum
- Windows: Double Pane Windows
- Basement: Interior Entry,Full,Unfinished
- Has fireplace: No
Interior area
- Total structure area: 1,500
- Total interior livable area: 1,500 sqft
- Finished area above ground: 1,500
- Finished area below ground: 0
Property
Parking
- Total spaces: 1
- Parking features: Gravel, 1 - 4 Spaces, Storage
- Attached garage spaces: 1
Lot
- Size: 0.52 Acres
- Features: Neighborhood, Level, Open Lot
Details
- Zoning: Residential
- Other equipment: Internet Access Available
Construction
Type & style
- Home type: SingleFamily
- Architectural style: Farmhouse
- Property subtype: Single Family Residence
Materials
- Wood Frame, Asbestos, Asphalt, Wood Siding
- Roof: Metal,Shingle
Condition
- Year built: 1921
Utilities & green energy
- Electric: Circuit Breakers
- Sewer: Private Sewer
- Water: Public
- Utilities for property: Utilities On
Community & neighborhood
Location
- Region: Sangerville
Other
Other facts
- Road surface type: Paved
Price history
| Date | Event | Price |
|---|---|---|
| 9/15/2025 | Sold | $149,900$100/sqft |
Source: | ||
| 7/30/2025 | Pending sale | $149,900$100/sqft |
Source: | ||
| 7/11/2025 | Listed for sale | $149,900$100/sqft |
Source: | ||
Public tax history
Tax history is unavailable.
Neighborhood: 04479
Nearby schools
GreatSchools rating
- 5/10Piscataquis Community ElementaryGrades: PK-6Distance: 1.4 mi
- 4/10Piscataquis Community Secondary SchoolGrades: 7-12Distance: 1.3 mi
- NAPiscataquis Community Secondary SchoolGrades: 7-12Distance: 1.3 mi
Get pre-qualified for a loan
At Zillow Home Loans, we can pre-qualify you in as little as 5 minutes with no impact to your credit score.An equal housing lender. NMLS #10287.
