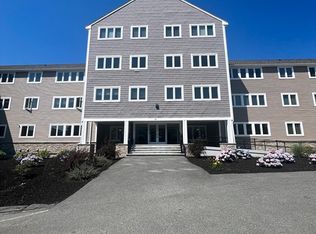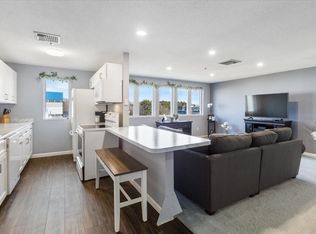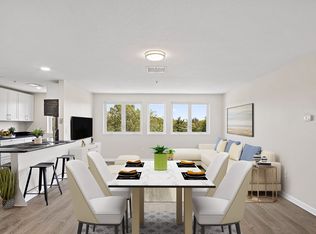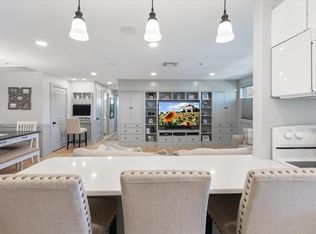Sold for $440,000
$440,000
36 Dunham Rd APT 109, Beverly, MA 01915
2beds
1,086sqft
Condominium
Built in 1989
-- sqft lot
$440,400 Zestimate®
$405/sqft
$2,898 Estimated rent
Home value
$440,400
$401,000 - $484,000
$2,898/mo
Zestimate® history
Loading...
Owner options
Explore your selling options
What's special
This highly desirable condo at Dunham Castle is beautifully updated and ideally located in vibrant Beverly, MA. The move-in ready unit features a light, open floor plan with Andersen windows, wood laminate flooring, granite countertops, maple cabinets, recessed lighting, and an in-unit washer and dryer. It's a commuter’s dream—with easy access to Rt 128 for convenient driving and just over a mile to the commuter rail. Enjoy being moments from Whole Foods, local restaurants, shopping, beaches, and parks. Beverly offers a charming coastal lifestyle with a thriving arts and cultural scene. The complex completed major renovations in 2020, including a new roof, vinyl siding, and freshly painted hallways. This unit includes one deeded parking space, plenty of guest parking, and additional basement storage.
Zillow last checked: 8 hours ago
Listing updated: July 01, 2025 at 07:13am
Listed by:
Katie McClain 978-509-8164,
Engel & Volkers By the Sea 978-865-1168
Bought with:
Nathan Seavey
Leading Edge Real Estate
Source: MLS PIN,MLS#: 73380336
Facts & features
Interior
Bedrooms & bathrooms
- Bedrooms: 2
- Bathrooms: 2
- Full bathrooms: 2
Primary bedroom
- Features: Flooring - Laminate
- Level: First
Bedroom 2
- Features: Flooring - Laminate
- Level: First
Primary bathroom
- Features: Yes
Bathroom 1
- Features: Flooring - Laminate
- Level: First
Bathroom 2
- Features: Flooring - Laminate
- Level: First
Dining room
- Features: Flooring - Laminate
- Level: First
Family room
- Features: Flooring - Laminate
Kitchen
- Features: Flooring - Laminate
- Level: First
Living room
- Features: Flooring - Laminate, Open Floorplan
- Level: First
Heating
- Natural Gas
Cooling
- Central Air
Appliances
- Included: Range, Dishwasher, Microwave, Refrigerator, Washer, Dryer
- Laundry: First Floor, In Building, In Unit
Features
- Flooring: Wood Laminate
- Has basement: Yes
- Has fireplace: No
- Common walls with other units/homes: End Unit
Interior area
- Total structure area: 1,086
- Total interior livable area: 1,086 sqft
- Finished area above ground: 1,086
- Finished area below ground: 0
Property
Parking
- Total spaces: 1
- Parking features: Assigned, Deeded
- Uncovered spaces: 1
Features
- Entry location: Unit Placement(Upper)
- Waterfront features: Ocean, Beach Ownership(Public)
Details
- Parcel number: 4189383
- Zoning: Res
Construction
Type & style
- Home type: Condo
- Property subtype: Condominium
- Attached to another structure: Yes
Condition
- Year built: 1989
Utilities & green energy
- Sewer: Public Sewer
- Water: Public
- Utilities for property: for Electric Range, for Electric Oven
Community & neighborhood
Community
- Community features: Public Transportation, Shopping, Park, Walk/Jog Trails, Golf, Medical Facility, Laundromat, Bike Path, Conservation Area, Highway Access, House of Worship, Marina, Private School, Public School
Location
- Region: Beverly
HOA & financial
HOA
- HOA fee: $596 monthly
- Amenities included: Laundry, Elevator(s), Storage
- Services included: Water, Sewer, Insurance, Maintenance Structure, Road Maintenance, Maintenance Grounds, Snow Removal, Trash, Reserve Funds
Price history
| Date | Event | Price |
|---|---|---|
| 6/30/2025 | Sold | $440,000+4.8%$405/sqft |
Source: MLS PIN #73380336 Report a problem | ||
| 5/30/2025 | Contingent | $420,000$387/sqft |
Source: MLS PIN #73380336 Report a problem | ||
| 5/27/2025 | Listed for sale | $420,000+33.3%$387/sqft |
Source: MLS PIN #73380336 Report a problem | ||
| 9/11/2020 | Sold | $315,000+6.8%$290/sqft |
Source: Public Record Report a problem | ||
| 7/28/2020 | Pending sale | $294,900$272/sqft |
Source: Century 21 Tradition #72695752 Report a problem | ||
Public tax history
| Year | Property taxes | Tax assessment |
|---|---|---|
| 2025 | $4,223 +2.8% | $384,300 +5.1% |
| 2024 | $4,106 +7.7% | $365,600 +8% |
| 2023 | $3,812 | $338,500 |
Find assessor info on the county website
Neighborhood: 01915
Nearby schools
GreatSchools rating
- 8/10North Beverly Elementary SchoolGrades: K-4Distance: 0.4 mi
- 4/10Briscoe Middle SchoolGrades: 5-8Distance: 1 mi
- 5/10Beverly High SchoolGrades: 9-12Distance: 0.9 mi
Schools provided by the listing agent
- Elementary: Beverly
- Middle: Beverly Middle
- High: Beverly High
Source: MLS PIN. This data may not be complete. We recommend contacting the local school district to confirm school assignments for this home.
Get a cash offer in 3 minutes
Find out how much your home could sell for in as little as 3 minutes with a no-obligation cash offer.
Estimated market value$440,400
Get a cash offer in 3 minutes
Find out how much your home could sell for in as little as 3 minutes with a no-obligation cash offer.
Estimated market value
$440,400



