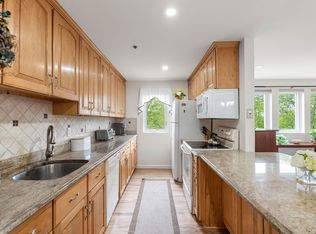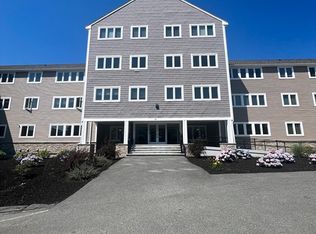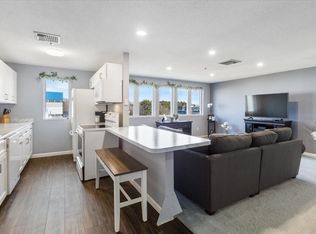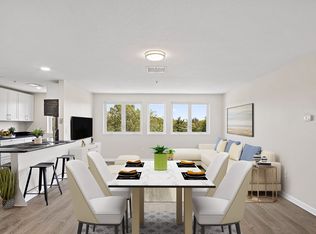Sold for $432,500
$432,500
36 Dunham Rd APT 301, Beverly, MA 01915
2beds
1,088sqft
Condominium
Built in 1989
-- sqft lot
$439,200 Zestimate®
$398/sqft
$2,860 Estimated rent
Home value
$439,200
$417,000 - $461,000
$2,860/mo
Zestimate® history
Loading...
Owner options
Explore your selling options
What's special
What makes this unit a step above the rest? First, is it's location in the building, as a upper corner unit. Second, is the IN-UNIT laundry that is much more convenient than the basement. Third, is the expansive custom bulit in that is the centerpiece of the living room. And finally, it's the pristine, clean condition throughout. Updates in this unit include new silestone kitchen counters, tile backsplash, cabinets & appliances, newly refinished hardwood floors, custom blinds, a built-in computer desk, and a brand new hot water heater. This unit also has TWO storage spaces in the basement, when most only have one. All these special touches and upgrades allow you to have modern living on day one of ownership. The buliding has a new roof & siding, an intercom system at the front entrance, and no special assessments. A great value in the Beverly market! Open Houses Sat & Sun, 2/24 -2/25, 11:30-1:00. Offers due Tuesday, 2/27 at noon.
Zillow last checked: 8 hours ago
Listing updated: March 30, 2024 at 06:47am
Listed by:
Julie Costa 978-828-4064,
Keller Williams Realty Evolution 978-927-8700
Bought with:
John Laffy
LAER Realty Partners
Source: MLS PIN,MLS#: 73204308
Facts & features
Interior
Bedrooms & bathrooms
- Bedrooms: 2
- Bathrooms: 2
- Full bathrooms: 1
- 1/2 bathrooms: 1
Primary bedroom
- Features: Walk-In Closet(s)
- Level: Third
- Area: 176
- Dimensions: 16 x 11
Bedroom 2
- Level: Third
- Area: 112
- Dimensions: 14 x 8
Primary bathroom
- Features: Yes
Bathroom 1
- Features: Bathroom - With Tub & Shower, Flooring - Stone/Ceramic Tile
- Level: Third
Bathroom 2
- Features: Bathroom - 1/4
- Level: Third
Dining room
- Features: Open Floorplan
- Level: Third
- Area: 98
- Dimensions: 14 x 7
Kitchen
- Features: Flooring - Laminate, Dining Area, Countertops - Stone/Granite/Solid, Open Floorplan, Recessed Lighting, Remodeled, Lighting - Pendant
- Level: Third
- Area: 128
- Dimensions: 16 x 8
Living room
- Features: Closet/Cabinets - Custom Built, Flooring - Hardwood, Open Floorplan, Decorative Molding
- Level: Third
- Area: 224
- Dimensions: 16 x 14
Heating
- Central, Electric
Cooling
- Central Air
Appliances
- Included: Range, Dishwasher, Microwave, Refrigerator, Washer, Dryer
- Laundry: Third Floor, In Unit
Features
- Foyer, Internet Available - Unknown, Elevator
- Has basement: Yes
- Has fireplace: No
- Common walls with other units/homes: Corner
Interior area
- Total structure area: 1,088
- Total interior livable area: 1,088 sqft
Property
Parking
- Total spaces: 1
- Uncovered spaces: 1
Features
- Entry location: Unit Placement(Upper)
- Waterfront features: 1 to 2 Mile To Beach
Details
- Parcel number: M:0069 B:001A L:0301,4189398
- Zoning: RHD
- Other equipment: Intercom
Construction
Type & style
- Home type: Condo
- Property subtype: Condominium
Condition
- Year built: 1989
Utilities & green energy
- Sewer: Public Sewer
- Water: Public
Community & neighborhood
Security
- Security features: Intercom
Community
- Community features: Public Transportation, Shopping, Park, Walk/Jog Trails, Golf, Medical Facility, Highway Access, Marina, Private School, Public School, T-Station, University
Location
- Region: Beverly
HOA & financial
HOA
- HOA fee: $596 monthly
- Amenities included: Laundry, Elevator(s), Storage
- Services included: Water, Sewer, Insurance, Maintenance Structure, Road Maintenance, Maintenance Grounds, Snow Removal, Trash, Reserve Funds
Price history
| Date | Event | Price |
|---|---|---|
| 3/29/2024 | Sold | $432,500+3.2%$398/sqft |
Source: MLS PIN #73204308 Report a problem | ||
| 2/21/2024 | Listed for sale | $419,000+52.4%$385/sqft |
Source: MLS PIN #73204308 Report a problem | ||
| 2/27/2020 | Sold | $275,000+1.9%$253/sqft |
Source: Public Record Report a problem | ||
| 1/18/2020 | Pending sale | $270,000$248/sqft |
Source: Coldwell Banker Residential Brokerage - Manchester MA #72587890 Report a problem | ||
| 1/16/2020 | Listed for sale | $270,000$248/sqft |
Source: Coldwell Banker Residential Brokerage - Manchester MA #72587890 Report a problem | ||
Public tax history
| Year | Property taxes | Tax assessment |
|---|---|---|
| 2025 | $4,362 +9.7% | $396,900 +12.1% |
| 2024 | $3,978 +8% | $354,200 +8.3% |
| 2023 | $3,682 | $327,000 |
Find assessor info on the county website
Neighborhood: 01915
Nearby schools
GreatSchools rating
- 8/10North Beverly Elementary SchoolGrades: K-4Distance: 0.4 mi
- 4/10Briscoe Middle SchoolGrades: 5-8Distance: 1 mi
- 5/10Beverly High SchoolGrades: 9-12Distance: 0.9 mi
Get a cash offer in 3 minutes
Find out how much your home could sell for in as little as 3 minutes with a no-obligation cash offer.
Estimated market value$439,200
Get a cash offer in 3 minutes
Find out how much your home could sell for in as little as 3 minutes with a no-obligation cash offer.
Estimated market value
$439,200



