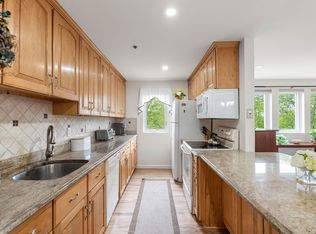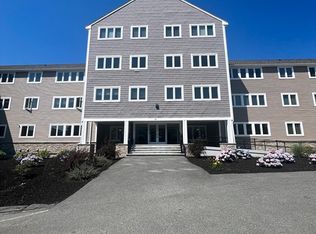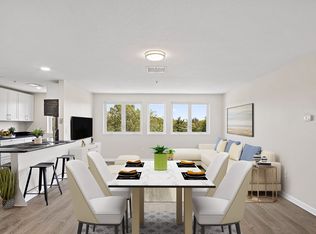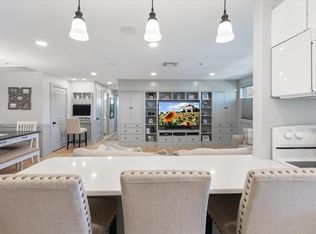Sold for $440,000
$440,000
36 Dunham Rd APT 302, Beverly, MA 01915
2beds
1,090sqft
Condominium
Built in 1989
-- sqft lot
$442,100 Zestimate®
$404/sqft
$2,862 Estimated rent
Home value
$442,100
$402,000 - $486,000
$2,862/mo
Zestimate® history
Loading...
Owner options
Explore your selling options
What's special
Super 2 bedroom, 2 full bath, corner unit at Dunham Castle! Neat, clean, bright and sunny, due to the extra windows from the corner placement of this unit. The kitchen and living/dining room were gut renovated 6 years ago. The kitchen has white wood shaker cabinets, a modern marble look counter and a peninsula for a quick breakfast. The adjacent dining area easily accomodates a table for 6, and the generous living room with wall of windows gets great light. The primary bedroom has a walk in closet, and a full bath with shower stall, toilet, sink, and stackable washer and dryer, so no need to go to the basement on laundry day. The second bedroom is across from the other full bath with tub and shower stall. This unit has a convenient parking space close to the main entry, and two storage units in the basement. Super opportunity for a prime unit! First showings at Open House on Sunday, 3/16 from 1:00 - 3:00. Any offers will be due Tuesday, 3/18 at 5:00 pm.
Zillow last checked: 8 hours ago
Listing updated: April 24, 2025 at 12:11pm
Listed by:
Julie Costa 978-828-4064,
Keller Williams Realty Evolution 978-927-8700
Bought with:
Joshua Green
Keller Williams Realty Evolution
Source: MLS PIN,MLS#: 73345560
Facts & features
Interior
Bedrooms & bathrooms
- Bedrooms: 2
- Bathrooms: 2
- Full bathrooms: 2
Primary bedroom
- Features: Bathroom - 3/4, Walk-In Closet(s), Flooring - Wall to Wall Carpet, Window(s) - Picture
- Level: Third
Bedroom 2
- Features: Closet, Flooring - Wall to Wall Carpet
- Level: Third
Primary bathroom
- Features: Yes
Bathroom 1
- Features: Bathroom - Full, Bathroom - With Tub & Shower
- Level: Third
Bathroom 2
- Features: Bathroom - 3/4, Bathroom - With Shower Stall, Dryer Hookup - Electric, Washer Hookup
- Level: Third
Dining room
- Features: Open Floorplan
- Level: Third
Kitchen
- Features: Dining Area, Cabinets - Upgraded, Open Floorplan, Remodeled
- Level: Third
Living room
- Features: Window(s) - Picture, Open Floorplan
- Level: Third
Heating
- Central, Electric
Cooling
- Central Air
Appliances
- Included: Range, Dishwasher, Refrigerator, Washer, Dryer
- Laundry: Third Floor, In Unit
Features
- Storage
- Flooring: Carpet, Wood Laminate
- Has basement: Yes
- Has fireplace: No
Interior area
- Total structure area: 1,090
- Total interior livable area: 1,090 sqft
- Finished area above ground: 1,090
Property
Parking
- Total spaces: 1
- Parking features: Assigned, Guest
- Uncovered spaces: 1
Features
- Entry location: Unit Placement(Upper)
- Exterior features: Other
Details
- Parcel number: M:0069 B:001A L:0302,4189376
- Zoning: RHD
Construction
Type & style
- Home type: Condo
- Property subtype: Condominium
Condition
- Year built: 1989
Utilities & green energy
- Sewer: Public Sewer
- Water: Public
- Utilities for property: for Electric Range
Community & neighborhood
Community
- Community features: Public Transportation, Shopping, Park, Walk/Jog Trails, Medical Facility, Highway Access, Marina, Private School, Public School, T-Station, University
Location
- Region: Beverly
HOA & financial
HOA
- HOA fee: $573 monthly
- Amenities included: Elevator(s), Storage
- Services included: Water, Sewer, Insurance, Maintenance Structure, Maintenance Grounds, Snow Removal, Trash, Reserve Funds
Price history
| Date | Event | Price |
|---|---|---|
| 4/24/2025 | Sold | $440,000+4.8%$404/sqft |
Source: MLS PIN #73345560 Report a problem | ||
| 3/14/2025 | Listed for sale | $419,900+100%$385/sqft |
Source: MLS PIN #73345560 Report a problem | ||
| 9/15/2014 | Sold | $210,000-4.5%$193/sqft |
Source: Public Record Report a problem | ||
| 6/19/2014 | Listed for sale | $219,900+4.7%$202/sqft |
Source: Coldwell Banker Residential Brokerage - Marblehead #71701383 Report a problem | ||
| 2/27/2004 | Sold | $210,000+60.3%$193/sqft |
Source: Public Record Report a problem | ||
Public tax history
| Year | Property taxes | Tax assessment |
|---|---|---|
| 2025 | $4,138 +2.9% | $376,500 +5.2% |
| 2024 | $4,020 +7.9% | $358,000 +8.2% |
| 2023 | $3,726 | $330,900 |
Find assessor info on the county website
Neighborhood: 01915
Nearby schools
GreatSchools rating
- 8/10North Beverly Elementary SchoolGrades: K-4Distance: 0.4 mi
- 4/10Briscoe Middle SchoolGrades: 5-8Distance: 1 mi
- 5/10Beverly High SchoolGrades: 9-12Distance: 0.9 mi
Get a cash offer in 3 minutes
Find out how much your home could sell for in as little as 3 minutes with a no-obligation cash offer.
Estimated market value$442,100
Get a cash offer in 3 minutes
Find out how much your home could sell for in as little as 3 minutes with a no-obligation cash offer.
Estimated market value
$442,100



