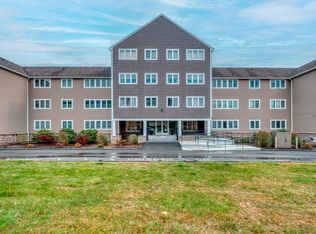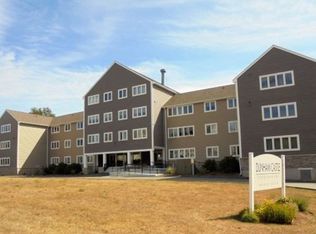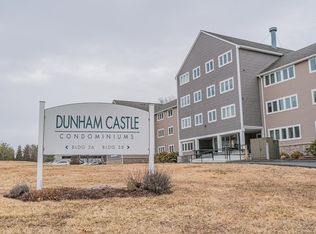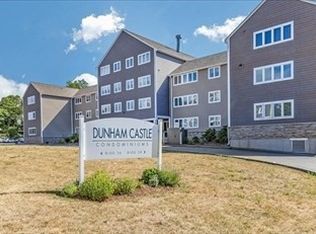Sold for $370,000
$370,000
36 Dunham Rd APT 305, Beverly, MA 01915
2beds
1,084sqft
Condominium
Built in 1989
-- sqft lot
$410,700 Zestimate®
$341/sqft
$2,725 Estimated rent
Home value
$410,700
$390,000 - $431,000
$2,725/mo
Zestimate® history
Loading...
Owner options
Explore your selling options
What's special
First time homebuyers, downsizers and investors take note. Meticulously maintained condo at Dunham Castle with remodeled kitchen and bath, newer water tank and recessed lighting in the living rooms and bedrooms leave nothing to do but move it. Many recent property updates include windows, roof, common area carpeting, and siding with vinyl and stone. This complex offers ample parking and green space. In close proximity to commuter routes, North Shore Music Theatre, and downtown Beverly shops and restaurants.
Zillow last checked: 8 hours ago
Listing updated: March 31, 2023 at 04:48pm
Listed by:
Shari McStay 978-590-9190,
Keller Williams Realty Evolution 978-927-8700,
Steven McStay 978-210-5402
Bought with:
Jonian Beqo
Savage Realty Group
Source: MLS PIN,MLS#: 73081246
Facts & features
Interior
Bedrooms & bathrooms
- Bedrooms: 2
- Bathrooms: 1
- Full bathrooms: 1
Primary bedroom
- Features: Walk-In Closet(s), Flooring - Wall to Wall Carpet, Window(s) - Picture, Recessed Lighting
- Level: First
- Area: 228
- Dimensions: 19 x 12
Bedroom 2
- Features: Closet, Flooring - Wall to Wall Carpet, Recessed Lighting
- Level: First
- Area: 130
- Dimensions: 13 x 10
Bathroom 1
- Features: Bathroom - Full, Bathroom - With Tub & Shower, Flooring - Laminate, Remodeled
- Level: First
- Area: 77
- Dimensions: 11 x 7
Kitchen
- Features: Flooring - Laminate, Countertops - Stone/Granite/Solid, Remodeled, Stainless Steel Appliances, Lighting - Pendant
- Level: First
- Area: 120
- Dimensions: 12 x 10
Living room
- Features: Flooring - Wall to Wall Carpet, Window(s) - Picture, Recessed Lighting
- Level: First
- Area: 324
- Dimensions: 18 x 18
Heating
- Central, Heat Pump
Cooling
- Central Air, Heat Pump
Appliances
- Included: Range, Dishwasher, Disposal, Microwave
- Laundry: In Basement, In Building
Features
- Walk-In Closet(s), Entrance Foyer
- Flooring: Carpet, Laminate
- Has basement: Yes
- Has fireplace: No
Interior area
- Total structure area: 1,084
- Total interior livable area: 1,084 sqft
Property
Parking
- Total spaces: 1
- Parking features: Off Street, Assigned, Paved
- Uncovered spaces: 1
Features
- Entry location: Unit Placement(Upper)
Details
- Parcel number: 4189391
- Zoning: RHD
Construction
Type & style
- Home type: Condo
- Property subtype: Condominium
- Attached to another structure: Yes
Condition
- Year built: 1989
Utilities & green energy
- Electric: Circuit Breakers
- Sewer: Public Sewer
- Water: Public
Community & neighborhood
Community
- Community features: Public Transportation, Shopping, Park, Golf, Medical Facility, Highway Access, Private School, Public School
Location
- Region: Beverly
HOA & financial
HOA
- HOA fee: $432 monthly
- Amenities included: Laundry, Elevator(s), Storage
- Services included: Water, Sewer, Insurance, Maintenance Structure, Road Maintenance, Maintenance Grounds
Price history
| Date | Event | Price |
|---|---|---|
| 3/31/2023 | Sold | $370,000+4.2%$341/sqft |
Source: MLS PIN #73081246 Report a problem | ||
| 2/28/2023 | Contingent | $355,000$327/sqft |
Source: MLS PIN #73081246 Report a problem | ||
| 2/23/2023 | Listed for sale | $355,000+18.4%$327/sqft |
Source: MLS PIN #73081246 Report a problem | ||
| 3/24/2021 | Listing removed | -- |
Source: Owner Report a problem | ||
| 11/23/2020 | Listing removed | $2,000$2/sqft |
Source: Owner Report a problem | ||
Public tax history
| Year | Property taxes | Tax assessment |
|---|---|---|
| 2025 | $3,947 +3.2% | $359,100 +5.4% |
| 2024 | $3,825 +8.3% | $340,600 +8.6% |
| 2023 | $3,532 | $313,700 |
Find assessor info on the county website
Neighborhood: 01915
Nearby schools
GreatSchools rating
- 8/10North Beverly Elementary SchoolGrades: K-4Distance: 0.4 mi
- 5/10Briscoe Middle SchoolGrades: 5-8Distance: 1.1 mi
- 6/10Beverly High SchoolGrades: 9-12Distance: 0.9 mi
Schools provided by the listing agent
- Middle: Beverly
- High: Beverly
Source: MLS PIN. This data may not be complete. We recommend contacting the local school district to confirm school assignments for this home.
Get a cash offer in 3 minutes
Find out how much your home could sell for in as little as 3 minutes with a no-obligation cash offer.
Estimated market value$410,700
Get a cash offer in 3 minutes
Find out how much your home could sell for in as little as 3 minutes with a no-obligation cash offer.
Estimated market value
$410,700



