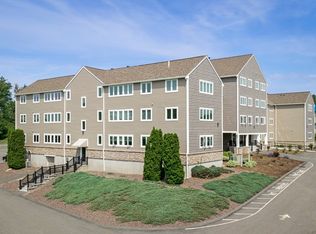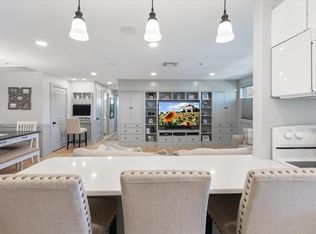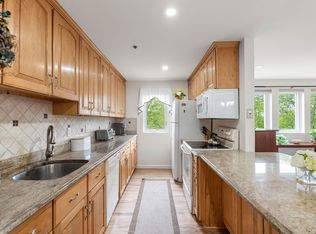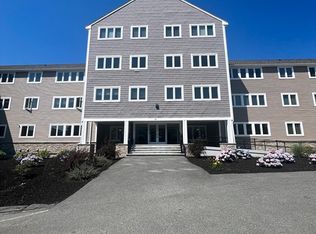Sold for $365,000
$365,000
36 Dunham Rd APT 306, Beverly, MA 01915
2beds
1,195sqft
Condominium
Built in 1989
-- sqft lot
$428,500 Zestimate®
$305/sqft
$3,057 Estimated rent
Home value
$428,500
$407,000 - $450,000
$3,057/mo
Zestimate® history
Loading...
Owner options
Explore your selling options
What's special
Dunham Castle Condo move in ready with recent updates awaiting its next owner. Dont miss a chance to make this highly coveted condominium complex home with this 2BR 1.5Ba condo with fresh paint throughout, recently renovated kitchen, and a premier parking spot (front of building). Location is everything with close proximity to highway access, exquisite dining options, shopping, and fitness centers. This unit is the closest adjacent unit to the elevator which makes access to the laundry and storage a breeze. The entire complex has undergone renovations including new siding, roof, and common area updates. Guest parking is abundant and association fee includes water, sewer, snow removal, exterior maintenance and landscaping. Enjoy easy living in flourishing Beverly today, Open House Schedule - Sat. Mar. 18th 11-1230pm Sun. Mar. 19th 12-130pm.
Zillow last checked: 8 hours ago
Listing updated: April 06, 2023 at 09:59am
Listed by:
Hickey Homes Team 978-810-8586,
Cameron Prestige - Amesbury 857-331-5127,
Tyler Hickey 978-810-8586
Bought with:
ChangBae Son
Premier Realty Group - Lexington
Source: MLS PIN,MLS#: 73087866
Facts & features
Interior
Bedrooms & bathrooms
- Bedrooms: 2
- Bathrooms: 2
- Full bathrooms: 1
- 1/2 bathrooms: 1
- Main level bathrooms: 1
- Main level bedrooms: 2
Primary bedroom
- Features: Bathroom - Half, Walk-In Closet(s), Flooring - Wall to Wall Carpet
- Level: Main,Third
- Area: 222.44
- Dimensions: 11.92 x 18.67
Bedroom 2
- Features: Flooring - Laminate
- Level: Main,Third
- Area: 148.32
- Dimensions: 9.83 x 15.08
Primary bathroom
- Features: Yes
Bathroom 1
- Features: Bathroom - With Tub & Shower, Flooring - Stone/Ceramic Tile
- Level: Main,Third
- Area: 77.33
- Dimensions: 9.67 x 8
Bathroom 2
- Features: Bathroom - Half, Flooring - Stone/Ceramic Tile
- Level: Third
- Area: 43.33
- Dimensions: 5.42 x 8
Dining room
- Features: Flooring - Hardwood, Open Floorplan, Lighting - Overhead
- Level: Main,Third
- Area: 328.31
- Dimensions: 17.67 x 18.58
Kitchen
- Features: Flooring - Stone/Ceramic Tile, Dining Area, Countertops - Stone/Granite/Solid, Countertops - Upgraded, Kitchen Island, Cabinets - Upgraded, Recessed Lighting, Remodeled, Stainless Steel Appliances, Lighting - Overhead
- Level: Main,Third
- Area: 105.19
- Dimensions: 12.75 x 8.25
Living room
- Features: Flooring - Hardwood, Open Floorplan, Lighting - Overhead
- Level: Main,Third
- Area: 328.31
- Dimensions: 17.67 x 18.58
Heating
- Forced Air
Cooling
- Central Air
Appliances
- Included: Range, Dishwasher, Disposal, Refrigerator
- Laundry: In Basement, In Building
Features
- Entrance Foyer
- Flooring: Tile, Carpet, Laminate, Hardwood
- Has basement: Yes
- Has fireplace: No
Interior area
- Total structure area: 1,195
- Total interior livable area: 1,195 sqft
Property
Parking
- Total spaces: 1
- Parking features: Off Street, Assigned, Deeded
- Uncovered spaces: 1
Features
- Entry location: Unit Placement(Upper,Front)
- Exterior features: Professional Landscaping
Details
- Parcel number: M:0069 B:001A L:0306,4189382
- Zoning: RHD
- Other equipment: Intercom
Construction
Type & style
- Home type: Condo
- Property subtype: Condominium
Materials
- Roof: Shingle
Condition
- Year built: 1989
Utilities & green energy
- Electric: Circuit Breakers
- Sewer: Public Sewer
- Water: Public
Community & neighborhood
Community
- Community features: Public Transportation, Shopping, Park, Walk/Jog Trails, Medical Facility, Highway Access, Public School
Location
- Region: Beverly
HOA & financial
HOA
- HOA fee: $432 monthly
- Amenities included: Elevator(s)
- Services included: Water, Sewer, Insurance, Maintenance Structure, Road Maintenance, Maintenance Grounds, Snow Removal
Price history
| Date | Event | Price |
|---|---|---|
| 6/17/2024 | Listing removed | -- |
Source: Zillow Rentals Report a problem | ||
| 5/27/2024 | Listed for rent | $2,700$2/sqft |
Source: Zillow Rentals Report a problem | ||
| 12/14/2023 | Listing removed | -- |
Source: Zillow Rentals Report a problem | ||
| 11/11/2023 | Listed for rent | $2,700$2/sqft |
Source: Zillow Rentals Report a problem | ||
| 6/21/2023 | Listing removed | -- |
Source: Zillow Rentals Report a problem | ||
Public tax history
| Year | Property taxes | Tax assessment |
|---|---|---|
| 2025 | $4,254 +6.5% | $387,100 +8.9% |
| 2024 | $3,993 +8.3% | $355,600 +8.6% |
| 2023 | $3,687 | $327,400 |
Find assessor info on the county website
Neighborhood: 01915
Nearby schools
GreatSchools rating
- 8/10North Beverly Elementary SchoolGrades: K-4Distance: 0.4 mi
- 4/10Briscoe Middle SchoolGrades: 5-8Distance: 1 mi
- 5/10Beverly High SchoolGrades: 9-12Distance: 0.9 mi
Get a cash offer in 3 minutes
Find out how much your home could sell for in as little as 3 minutes with a no-obligation cash offer.
Estimated market value
$428,500



