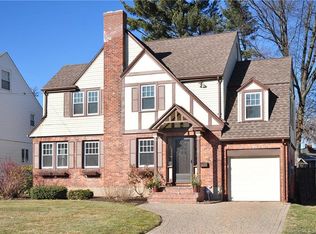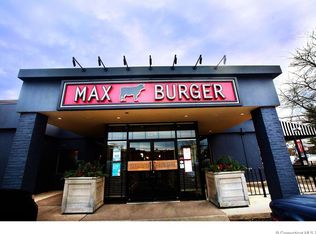Sold for $600,000
$600,000
36 Ellsworth Road, West Hartford, CT 06107
4beds
2,153sqft
Single Family Residence
Built in 1929
8,276.4 Square Feet Lot
$639,200 Zestimate®
$279/sqft
$3,408 Estimated rent
Home value
$639,200
$575,000 - $710,000
$3,408/mo
Zestimate® history
Loading...
Owner options
Explore your selling options
What's special
Highly desirable location! Only a half a block to West Hartford center, where you can wander down to the farmers market or enjoy gourmet dining. Then return home and hang out on your spacious deck and enjoy a private back yard. This 1929 classic detailed colonial has archways, French doors, hardwood floors, and formal dining room with glass front cabinet and chair rail molding. There is a eat-in kitchen, first floor laundry and a mud room. The spacious living room has a gas fireplace and a adjacent sunroom/office with plenty of built-ins. A true 4 bedroom (all on second floor) The primary is large and very sun-filled. There is a walk up attic and the roof is 9 years young. There is loads of natural light shining through the updated windows. Come and live the town center life!
Zillow last checked: 8 hours ago
Listing updated: October 31, 2024 at 11:10am
Listed by:
LISA CAMPO TEAM,
Lisa A. Campo 860-604-1347,
William Raveis Real Estate 860-521-4311
Bought with:
Tom Carroll, RES.0809760
William Pitt Sotheby's Int'l
Source: Smart MLS,MLS#: 24048705
Facts & features
Interior
Bedrooms & bathrooms
- Bedrooms: 4
- Bathrooms: 2
- Full bathrooms: 1
- 1/2 bathrooms: 1
Primary bedroom
- Level: Upper
Bedroom
- Level: Upper
Bedroom
- Level: Upper
Bedroom
- Level: Upper
Den
- Features: Bookcases
- Level: Main
Dining room
- Features: Built-in Features
- Level: Main
Kitchen
- Features: Eating Space
- Level: Main
Living room
- Level: Main
Heating
- Hot Water, Natural Gas
Cooling
- None
Appliances
- Included: Oven/Range, Refrigerator, Dishwasher, Disposal, Washer, Dryer, Water Heater
- Laundry: Main Level
Features
- Windows: Thermopane Windows
- Basement: Full
- Attic: Walk-up
- Number of fireplaces: 1
Interior area
- Total structure area: 2,153
- Total interior livable area: 2,153 sqft
- Finished area above ground: 2,153
Property
Parking
- Total spaces: 2
- Parking features: Detached
- Garage spaces: 2
Features
- Patio & porch: Deck
Lot
- Size: 8,276 sqft
- Features: Level
Details
- Parcel number: 1895755
- Zoning: R-6
Construction
Type & style
- Home type: SingleFamily
- Architectural style: Colonial
- Property subtype: Single Family Residence
Materials
- Vinyl Siding
- Foundation: Concrete Perimeter
- Roof: Asphalt
Condition
- New construction: No
- Year built: 1929
Utilities & green energy
- Sewer: Public Sewer
- Water: Public
Green energy
- Energy efficient items: Windows
Community & neighborhood
Location
- Region: West Hartford
Price history
| Date | Event | Price |
|---|---|---|
| 10/31/2024 | Sold | $600,000-3.1%$279/sqft |
Source: | ||
| 10/8/2024 | Pending sale | $619,000$288/sqft |
Source: | ||
| 10/2/2024 | Listed for sale | $619,000$288/sqft |
Source: | ||
Public tax history
| Year | Property taxes | Tax assessment |
|---|---|---|
| 2025 | $13,739 +5.7% | $306,810 |
| 2024 | $12,993 +3.5% | $306,810 |
| 2023 | $12,555 +0.6% | $306,810 |
Find assessor info on the county website
Neighborhood: 06107
Nearby schools
GreatSchools rating
- 7/10Duffy SchoolGrades: K-5Distance: 0.8 mi
- 6/10Sedgwick Middle SchoolGrades: 6-8Distance: 0.6 mi
- 9/10Conard High SchoolGrades: 9-12Distance: 1.6 mi
Schools provided by the listing agent
- Elementary: Louise Duffy
- High: Conard
Source: Smart MLS. This data may not be complete. We recommend contacting the local school district to confirm school assignments for this home.
Get pre-qualified for a loan
At Zillow Home Loans, we can pre-qualify you in as little as 5 minutes with no impact to your credit score.An equal housing lender. NMLS #10287.
Sell for more on Zillow
Get a Zillow Showcase℠ listing at no additional cost and you could sell for .
$639,200
2% more+$12,784
With Zillow Showcase(estimated)$651,984

