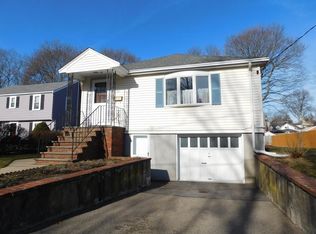Much loved, value packed deceptively spacious ranch in desirable Riverdale section featuring generously sized living room and dining room, hardwood flooring, large updated tiled floor kitchen and peaceful 4 season sun room which leads to a entertainment sized deck, and spectacular custom patio, and level rear yard. There is in-law potential in the finished full basement with separate entrance, a renovated full bath, a laundry/utility room, storage room and attached direct entry garage. Pride of ownership abounds in this lovely home as most systems, upgrades, and improvements have been completed by this owner. Super convenient access to major routes, great shopping and entertainment at Legacy Place and Dedham Mall. First showings at Open houses 7/28 and 7/29 12- 2 p.m.
This property is off market, which means it's not currently listed for sale or rent on Zillow. This may be different from what's available on other websites or public sources.
