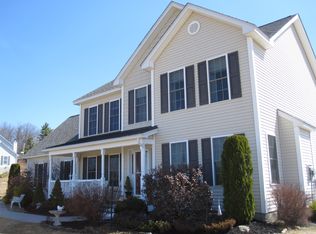Closed
Listed by:
Leanne Wancheck,
Cameron Real Estate Group 781-486-3180
Bought with: RE/MAX Town Square
$505,000
36 Fitch Road, Jaffrey, NH 03452
4beds
2,624sqft
Single Family Residence
Built in 1801
4 Acres Lot
$557,800 Zestimate®
$192/sqft
$2,812 Estimated rent
Home value
$557,800
$519,000 - $602,000
$2,812/mo
Zestimate® history
Loading...
Owner options
Explore your selling options
What's special
This home is truly a historic treasure which has been loved for generations. Your new home is located in a gorgeous neighborhood surrounded by nature, walking trails and views of Mt. Monadnock. Take a stroll in the established gardens which abound on this four acre certified natural wildlife habitat. Truly a magical place to relax, build memories and enjoy all life has to offer.
Zillow last checked: 8 hours ago
Listing updated: March 05, 2024 at 09:12am
Listed by:
Leanne Wancheck,
Cameron Real Estate Group 781-486-3180
Bought with:
Tracy L Levesque
RE/MAX Town Square
Source: PrimeMLS,MLS#: 4979372
Facts & features
Interior
Bedrooms & bathrooms
- Bedrooms: 4
- Bathrooms: 2
- Full bathrooms: 1
- 3/4 bathrooms: 1
Heating
- Oil, Pellet Stove, Wood, Baseboard, Wood Stove
Cooling
- None
Appliances
- Included: Dishwasher, Disposal, ENERGY STAR Qualified Dryer, Microwave, Wall Oven, Refrigerator, ENERGY STAR Qualified Refrigerator, ENERGY STAR Qualified Washer, Electric Water Heater, Induction Cooktop
- Laundry: 1st Floor Laundry
Features
- Kitchen Island
- Flooring: Hardwood
- Basement: Concrete Floor,Full,Walkout,Exterior Entry,Basement Stairs,Interior Entry
- Attic: Walk-up
- Has fireplace: Yes
- Fireplace features: 3+ Fireplaces
Interior area
- Total structure area: 5,248
- Total interior livable area: 2,624 sqft
- Finished area above ground: 2,624
- Finished area below ground: 0
Property
Parking
- Total spaces: 6
- Parking features: Paved, Driveway, Parking Spaces 6+
- Has uncovered spaces: Yes
Accessibility
- Accessibility features: 1st Floor 3/4 Bathroom, Bathroom w/Step-in Shower, Bathroom w/Tub, No Stairs from Parking, Paved Parking
Features
- Levels: Two
- Stories: 2
- Exterior features: Shed
- Has view: Yes
- View description: Mountain(s)
- Body of water: Cheshire Pond
- Frontage length: Road frontage: 447
Lot
- Size: 4 Acres
- Features: Country Setting, Field/Pasture, Landscaped, Walking Trails
Details
- Parcel number: JAFFM245B129L20
- Zoning description: R1
Construction
Type & style
- Home type: SingleFamily
- Architectural style: Antique
- Property subtype: Single Family Residence
Materials
- Masonry, Brick Exterior
- Foundation: Stone
- Roof: Architectural Shingle
Condition
- New construction: No
- Year built: 1801
Utilities & green energy
- Electric: 200+ Amp Service, Underground
- Sewer: Private Sewer, Septic Tank
- Utilities for property: Cable, Underground Utilities
Community & neighborhood
Security
- Security features: HW/Batt Smoke Detector
Location
- Region: Jaffrey
- Subdivision: Fitch Farms Subdivision
Price history
| Date | Event | Price |
|---|---|---|
| 3/1/2024 | Sold | $505,000+12.2%$192/sqft |
Source: | ||
| 12/14/2023 | Contingent | $450,000$171/sqft |
Source: | ||
| 12/5/2023 | Listed for sale | $450,000+50.1%$171/sqft |
Source: | ||
| 7/24/2006 | Sold | $299,900$114/sqft |
Source: Public Record Report a problem | ||
Public tax history
| Year | Property taxes | Tax assessment |
|---|---|---|
| 2024 | $11,611 -1.8% | $354,000 -0.2% |
| 2023 | $11,826 +7.6% | $354,600 |
| 2022 | $10,986 +11.1% | $354,600 |
Find assessor info on the county website
Neighborhood: 03452
Nearby schools
GreatSchools rating
- 3/10Jaffrey Grade SchoolGrades: PK-5Distance: 1.1 mi
- 4/10Jaffrey-Rindge Middle SchoolGrades: 6-8Distance: 0.9 mi
- 9/10Conant High SchoolGrades: 9-12Distance: 0.8 mi
Schools provided by the listing agent
- Elementary: Jaffrey Grade School
- Middle: Jaffrey-Rindge Middle School
- High: Conant High School
- District: Jaffrey-Rindge Coop Sch Dst
Source: PrimeMLS. This data may not be complete. We recommend contacting the local school district to confirm school assignments for this home.
Get pre-qualified for a loan
At Zillow Home Loans, we can pre-qualify you in as little as 5 minutes with no impact to your credit score.An equal housing lender. NMLS #10287.
