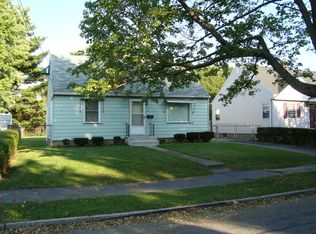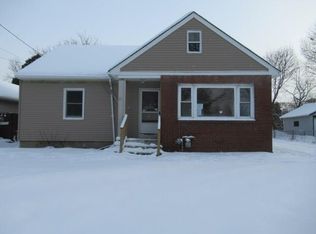Closed
$145,000
36 Florack St, Rochester, NY 14621
3beds
1,565sqft
Single Family Residence
Built in 1958
7,405.2 Square Feet Lot
$178,300 Zestimate®
$93/sqft
$1,915 Estimated rent
Home value
$178,300
$164,000 - $193,000
$1,915/mo
Zestimate® history
Loading...
Owner options
Explore your selling options
What's special
Well maintained 3-bedroom 1.5 bathroom CAPE COD in a dead end street. First floor bedrooms, Kitchen overlooking spacious living room with an open concept flare. Bonus bedrooms in the basement, Vinyl Siding, Roof estimated to be 15 years old, newer windows, water heater, furnace and central A/C all within the last 11 years. Large finished basement and attached 1 car garage. Property has a large backyard with a privacy fence and deck. Many recent updates through-out. Beautiful and relaxing setting. Convenient Location minutes from hospital, expressway, restaurants and shopping areas. Delayed showings until 7/24/2023 @ 10am. Delayed negotiations until Friday, 7/28/2023@ 3:00 pm.
Zillow last checked: 8 hours ago
Listing updated: November 20, 2023 at 12:54pm
Listed by:
Dayrobis Dominguez Hernandez 904-412-2803,
Marketview Heights Association
Bought with:
Tayrin O Concepcion, 10311208286
Marketview Heights Association
Source: NYSAMLSs,MLS#: R1485868 Originating MLS: Rochester
Originating MLS: Rochester
Facts & features
Interior
Bedrooms & bathrooms
- Bedrooms: 3
- Bathrooms: 2
- Full bathrooms: 1
- 1/2 bathrooms: 1
- Main level bathrooms: 1
- Main level bedrooms: 2
Heating
- Gas, Forced Air
Cooling
- Central Air
Appliances
- Included: Electric Oven, Electric Range, Gas Water Heater, Refrigerator
- Laundry: In Basement
Features
- Eat-in Kitchen, Bedroom on Main Level
- Flooring: Hardwood, Tile, Varies, Vinyl
- Basement: Full
- Has fireplace: No
Interior area
- Total structure area: 1,565
- Total interior livable area: 1,565 sqft
Property
Parking
- Total spaces: 1
- Parking features: Attached, Garage
- Attached garage spaces: 1
Features
- Exterior features: Concrete Driveway
Lot
- Size: 7,405 sqft
- Dimensions: 60 x 122
- Features: Residential Lot
Details
- Parcel number: 26140009158000030160010000
- Special conditions: Standard
Construction
Type & style
- Home type: SingleFamily
- Architectural style: Cape Cod
- Property subtype: Single Family Residence
Materials
- Vinyl Siding
- Foundation: Block
Condition
- Resale
- Year built: 1958
Utilities & green energy
- Sewer: Connected
- Water: Connected, Public
- Utilities for property: Sewer Connected, Water Connected
Community & neighborhood
Location
- Region: Rochester
- Subdivision: Maplewood Amd Subn
Other
Other facts
- Listing terms: Cash,Conventional,FHA,VA Loan
Price history
| Date | Event | Price |
|---|---|---|
| 7/23/2025 | Listing removed | $2,300$1/sqft |
Source: Zillow Rentals Report a problem | ||
| 5/13/2025 | Listed for rent | $2,300$1/sqft |
Source: Zillow Rentals Report a problem | ||
| 11/14/2023 | Sold | $145,000+3.6%$93/sqft |
Source: | ||
| 7/29/2023 | Pending sale | $139,900$89/sqft |
Source: | ||
| 7/22/2023 | Listed for sale | $139,900+96.5%$89/sqft |
Source: | ||
Public tax history
| Year | Property taxes | Tax assessment |
|---|---|---|
| 2024 | -- | $161,900 +93.2% |
| 2023 | -- | $83,800 |
| 2022 | -- | $83,800 |
Find assessor info on the county website
Neighborhood: 14621
Nearby schools
GreatSchools rating
- NASchool 39 Andrew J TownsonGrades: PK-6Distance: 0.6 mi
- 2/10Northwest College Preparatory High SchoolGrades: 7-9Distance: 1.4 mi
- 2/10School 58 World Of Inquiry SchoolGrades: PK-12Distance: 2 mi
Schools provided by the listing agent
- District: Rochester
Source: NYSAMLSs. This data may not be complete. We recommend contacting the local school district to confirm school assignments for this home.

