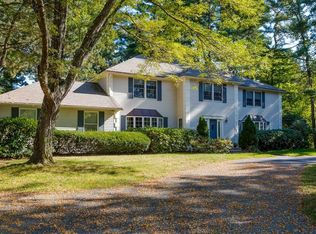Coveted Neighborhood ! This home features the best in class woodwork including 4 piece crown moldings , wainscoting, hardwood floors, and over-sized rooms. An impressive foyer leads past the richly appointed study and into a spacious and functional kitchen with an abundance of high-end appliances, cabinets, and granite island. Utilizing an open floor plan, the sunlit breakfast area continues onto an enormous family room featuring cofered ceiling and one of 4 fireplaces overlooking a newly remodeled 4 season sun room with removable glass panels. A formal living room and dining room with butlers pantry and wet bar completes the first floor. The 2nd flr has an over-sized Master Bedroom w fireplace, Master Bath w changing room and closet organizers plus 3 additional Bedrooms, a Main Bath & Laundry room. The Walkout Lower Level has a giant recreation room, Exercise RM, Work RM, Full bath and a room currently used as a 5th Bedroom. All this in a much sought after Location! HOME WARRANTY
This property is off market, which means it's not currently listed for sale or rent on Zillow. This may be different from what's available on other websites or public sources.
