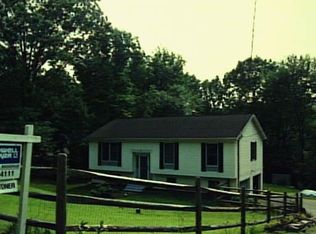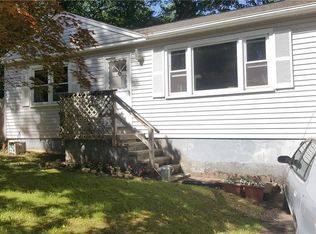Bring your Boat and Plane! Like New Raised Ranch in Desirable Candlewood Lake Estates Community. Deeded Rights to A Beach with Boat Launch. Across Street From Candlelight Farms Airport. Large, Private, Wooded, Double Size Lot. Large, Bright rooms with Hardwood, Ceramic and Laminate Flooring, Immaculately Maintained, Nice Updated Kitchen, Oversized Garage, New Automatic Propane Generator, Double Level Deck with Walkout Lower Level. Enjoy Lake Living with Convenience to Town, Schools and Shopping.
This property is off market, which means it's not currently listed for sale or rent on Zillow. This may be different from what's available on other websites or public sources.


