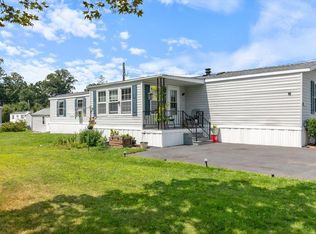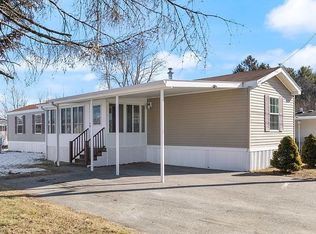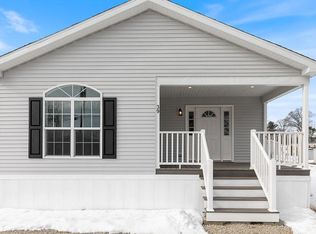Closed
Listed by:
Sherry Bourque,
Diamond Key Real Estate 603-382-7979
Bought with: Keller Williams Gateway Realty/Salem
$179,900
36 Hagop Road #36, Salem, NH 03079
2beds
924sqft
Manufactured Home
Built in 2004
-- sqft lot
$181,100 Zestimate®
$195/sqft
$-- Estimated rent
Home value
$181,100
$168,000 - $194,000
Not available
Zestimate® history
Loading...
Owner options
Explore your selling options
What's special
Welcome to Kachadorian Retirement Community! Featuring open concept living with 4 rooms, 2 bedrooms, 2 baths and an enclosed sunporch. This extremely well maintained home is in immaculate condition with a new roof and heating system, freshly painted living room and kitchen . Central air, shed, and a large lot! Over 55 community, max 2 occupants, no dogs, 1 indoor cat allowed. Tenant responsible for trash removal. Subject to community approval. Located in the heart of Salem NH, close to shopping, major routes and restaurants. This home is in mint condition and a pleasure to show. Call for your private showing today!
Zillow last checked: 8 hours ago
Listing updated: October 05, 2025 at 05:41am
Listed by:
Sherry Bourque,
Diamond Key Real Estate 603-382-7979
Bought with:
Melanie Norcross
Keller Williams Gateway Realty/Salem
Source: PrimeMLS,MLS#: 5057236
Facts & features
Interior
Bedrooms & bathrooms
- Bedrooms: 2
- Bathrooms: 2
- Full bathrooms: 2
Heating
- Propane, Forced Air
Cooling
- Central Air
Appliances
- Included: Dishwasher, Dryer, Refrigerator, Washer, Electric Stove
- Laundry: 1st Floor Laundry
Features
- Dining Area, Kitchen/Dining, Primary BR w/ BA
- Flooring: Carpet, Vinyl
- Has basement: No
Interior area
- Total structure area: 924
- Total interior livable area: 924 sqft
- Finished area above ground: 924
- Finished area below ground: 0
Property
Parking
- Total spaces: 3
- Parking features: Paved, Driveway, Off Street, On Site, Parking Spaces 3
- Has uncovered spaces: Yes
Accessibility
- Accessibility features: 1st Floor Bedroom, 1st Floor Full Bathroom, 1st Floor Laundry
Features
- Levels: One
- Stories: 1
- Patio & porch: Enclosed Porch
- Exterior features: Garden, Shed
Lot
- Features: Country Setting, Interior Lot, Level, Neighborhood
Details
- Zoning description: Res
Construction
Type & style
- Home type: MobileManufactured
- Property subtype: Manufactured Home
Materials
- Vinyl Siding
- Foundation: Skirted
- Roof: Shingle
Condition
- New construction: No
- Year built: 2004
Utilities & green energy
- Electric: Circuit Breakers
- Sewer: Community
- Utilities for property: Propane
Community & neighborhood
Senior living
- Senior community: Yes
Location
- Region: Salem
HOA & financial
Other financial information
- Additional fee information: Fee: $456
Other
Other facts
- Body type: Single Wide
- Road surface type: Paved
Price history
| Date | Event | Price |
|---|---|---|
| 10/3/2025 | Sold | $179,900$195/sqft |
Source: | ||
| 8/26/2025 | Contingent | $179,900$195/sqft |
Source: | ||
| 8/19/2025 | Listed for sale | $179,900$195/sqft |
Source: | ||
Public tax history
Tax history is unavailable.
Neighborhood: 03079
Nearby schools
GreatSchools rating
- 6/10Dr. L. F. Soule SchoolGrades: K-5Distance: 0.5 mi
- 5/10Woodbury SchoolGrades: 6-8Distance: 1.6 mi
- 6/10Salem High SchoolGrades: 9-12Distance: 1.4 mi
Sell for more on Zillow
Get a free Zillow Showcase℠ listing and you could sell for .
$181,100
2% more+ $3,622
With Zillow Showcase(estimated)
$184,722

