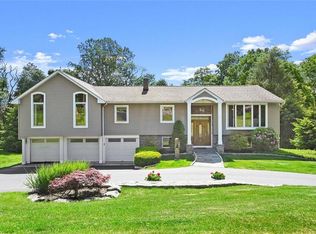Sold for $700,000
$700,000
36 Hamlin Road, Mahopac, NY 10541
3beds
2,250sqft
Single Family Residence, Residential
Built in 1965
0.46 Acres Lot
$714,400 Zestimate®
$311/sqft
$3,961 Estimated rent
Home value
$714,400
$586,000 - $872,000
$3,961/mo
Zestimate® history
Loading...
Owner options
Explore your selling options
What's special
Welcome home to this beautiful raised ranch in the heart of the Red Mills area of Mahopac. This home is meticulously maintained and shows owners pride throughout. Located on a dead end street with loads of privacy, this home is bright and full of sunlight. Upon entering, you have an open foyer that leads you to the formal living room with hardwood floors, dining room, kitchen with stainless steel appliances and quartzite counters. A sunroom with skylights and sliders to a deck that overlooks the beautiful expansive fenced in yard with lovely, mature plants and gardens. As we continue on the first level, there are three bedrooms with hardwood floors and large closets, a full, recently renovated bathroom with a top of the line thermostatic shower. The lower level features a large recreation room, full bath beautifully updated, home office, and laundry area. The lower level has its own entrance that walks out right to the backyard, along with access to the two car garage. This home offers versatile space, has an amazing outdoor space that offers a private oasis for nature lovers with peace and tranquility it is also the perfect for entertaining and large gatherings. A must see to truly appreciate.
Zillow last checked: 8 hours ago
Listing updated: August 06, 2025 at 07:18am
Listed by:
Cristina Gameiro 914-804-1692,
Howard Hanna Rand Realty 914-328-0333
Bought with:
Patricia D'Alesio, 10301216689
Houlihan Lawrence Inc.
Source: OneKey® MLS,MLS#: 854936
Facts & features
Interior
Bedrooms & bathrooms
- Bedrooms: 3
- Bathrooms: 2
- Full bathrooms: 2
Bedroom 1
- Level: First
Bedroom 2
- Level: First
Bedroom 3
- Level: First
Bathroom 1
- Level: First
Bathroom 2
- Level: Lower
Dining room
- Level: First
Family room
- Level: Lower
Kitchen
- Level: First
Laundry
- Level: Lower
Living room
- Level: First
Office
- Level: Lower
Heating
- Oil
Cooling
- Central Air
Appliances
- Included: Dishwasher, Dryer, Range, Refrigerator, Washer
- Laundry: Washer/Dryer Hookup, In Basement
Features
- First Floor Bedroom, First Floor Full Bath, Eat-in Kitchen, In-Law Floorplan, Kitchen Island, Quartz/Quartzite Counters, Storage
- Flooring: Carpet, Ceramic Tile, Hardwood, Laminate, Tile
- Windows: Blinds
- Basement: Finished,Full,Walk-Out Access
- Attic: Pull Stairs
- Has fireplace: No
- Fireplace features: None
Interior area
- Total structure area: 2,250
- Total interior livable area: 2,250 sqft
Property
Parking
- Total spaces: 2
- Parking features: Driveway
- Garage spaces: 2
- Has uncovered spaces: Yes
Features
- Patio & porch: Deck
- Fencing: Back Yard,Fenced
Lot
- Size: 0.46 Acres
Details
- Parcel number: 37200007500600010400000000
- Special conditions: None
Construction
Type & style
- Home type: SingleFamily
- Property subtype: Single Family Residence, Residential
Condition
- Year built: 1965
Utilities & green energy
- Sewer: Septic Tank
- Water: Public
- Utilities for property: Cable Connected, Electricity Connected, Phone Connected, Trash Collection Public, Water Connected
Community & neighborhood
Security
- Security features: Other, Smoke Detector(s), Video Cameras
Location
- Region: Mahopac
Other
Other facts
- Listing agreement: Exclusive Right To Sell
- Listing terms: Cash,Conventional
Price history
| Date | Event | Price |
|---|---|---|
| 8/5/2025 | Sold | $700,000+3.7%$311/sqft |
Source: | ||
| 6/10/2025 | Pending sale | $675,000$300/sqft |
Source: | ||
| 6/4/2025 | Listing removed | $675,000$300/sqft |
Source: | ||
| 5/16/2025 | Listed for sale | $675,000+55.2%$300/sqft |
Source: | ||
| 6/28/2018 | Sold | $435,000-3.3%$193/sqft |
Source: | ||
Public tax history
| Year | Property taxes | Tax assessment |
|---|---|---|
| 2024 | -- | $579,600 +5% |
| 2023 | -- | $552,000 +11% |
| 2022 | -- | $497,300 +10.2% |
Find assessor info on the county website
Neighborhood: Mahopac Falls
Nearby schools
GreatSchools rating
- 7/10Lakeview Elementary SchoolGrades: K-5Distance: 2.1 mi
- 5/10Mahopac Middle SchoolGrades: 6-8Distance: 0.7 mi
- 7/10Mahopac High SchoolGrades: 7-12Distance: 1 mi
Schools provided by the listing agent
- Elementary: Lakeview Elementary School
- Middle: Mahopac Middle School
- High: Mahopac High School
Source: OneKey® MLS. This data may not be complete. We recommend contacting the local school district to confirm school assignments for this home.
Get a cash offer in 3 minutes
Find out how much your home could sell for in as little as 3 minutes with a no-obligation cash offer.
Estimated market value$714,400
Get a cash offer in 3 minutes
Find out how much your home could sell for in as little as 3 minutes with a no-obligation cash offer.
Estimated market value
$714,400
